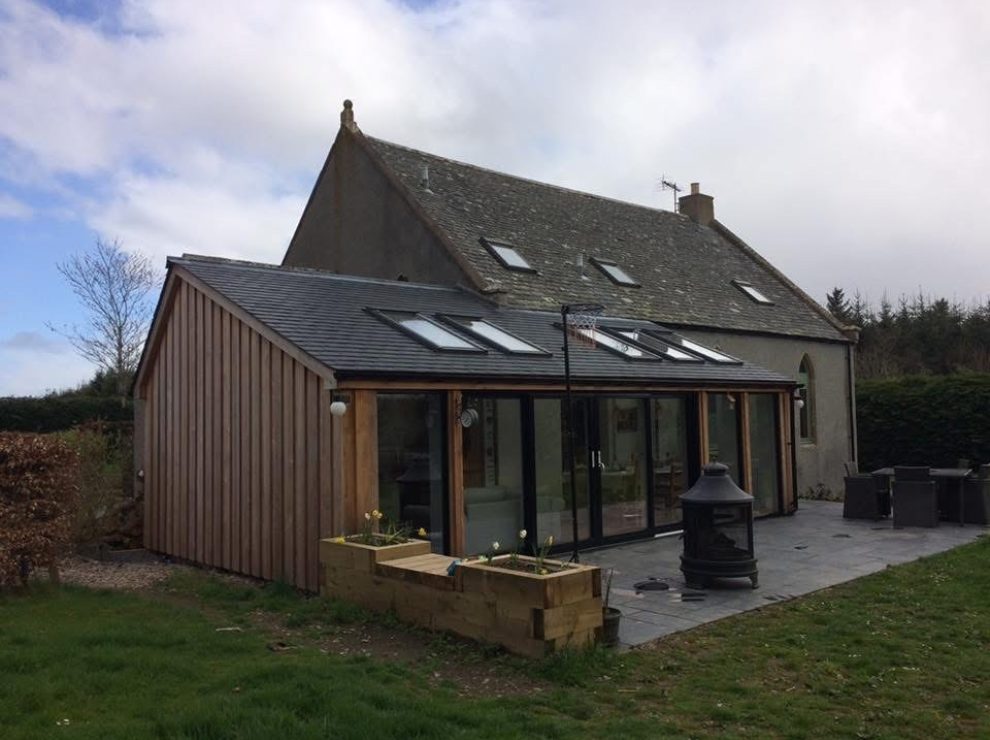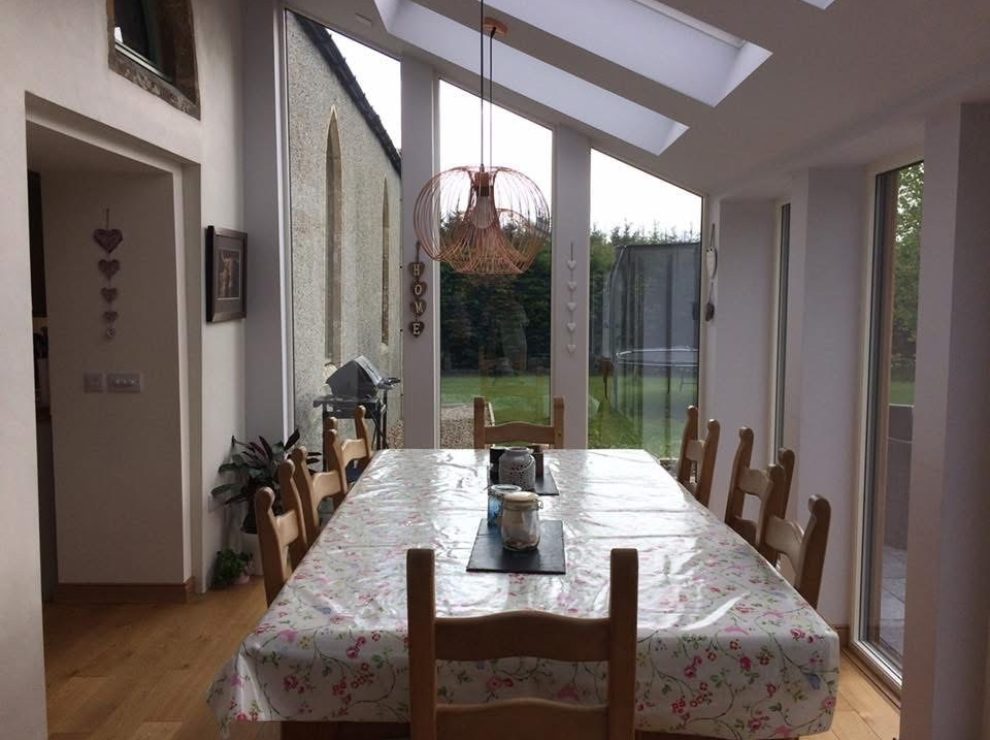+
Project Summary
Whitecairn Chapel sits within a generous site benefiting from long range views to open countryside. The existing chapel was previously converted to form a family home.
Construction is completed improving the internal layout and creating a new sun room extension.
The large sun room extension takes advantage of the south west facing aspect and provides a connection with the garden. The existing historic context has been respected and the extension has been designed using traditional materials in a contemporary way to highlight the old and new elements of the property.


