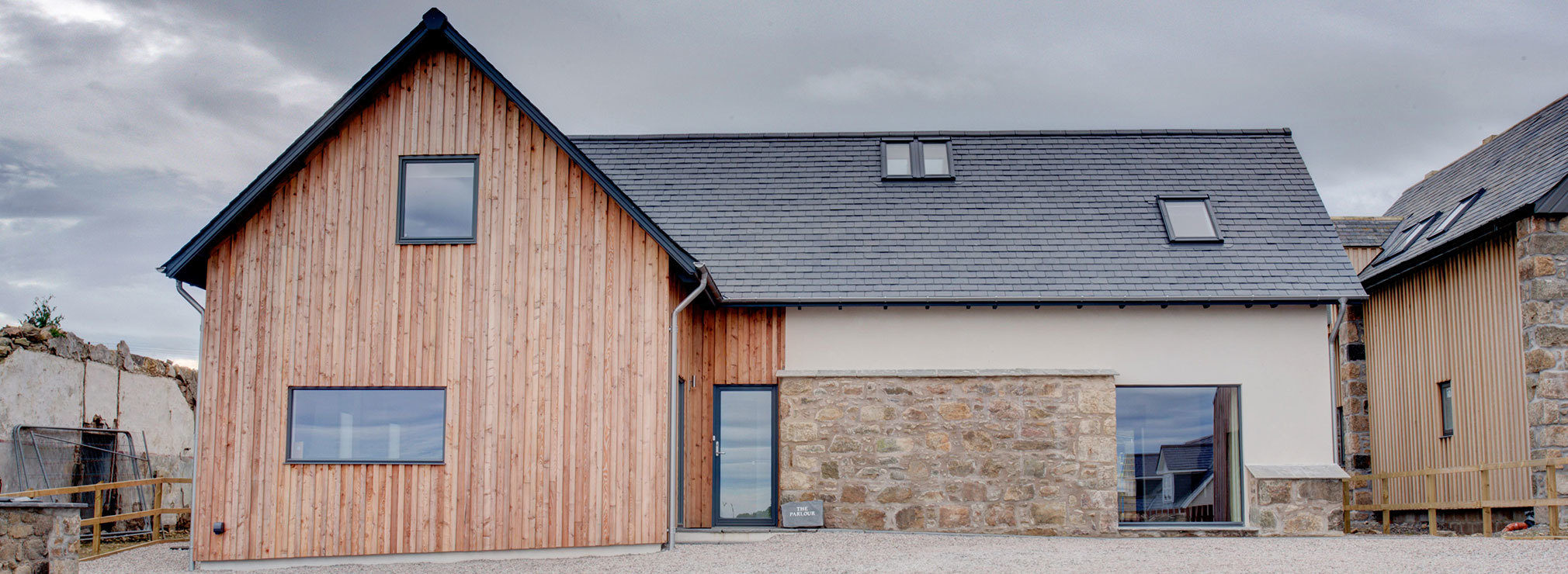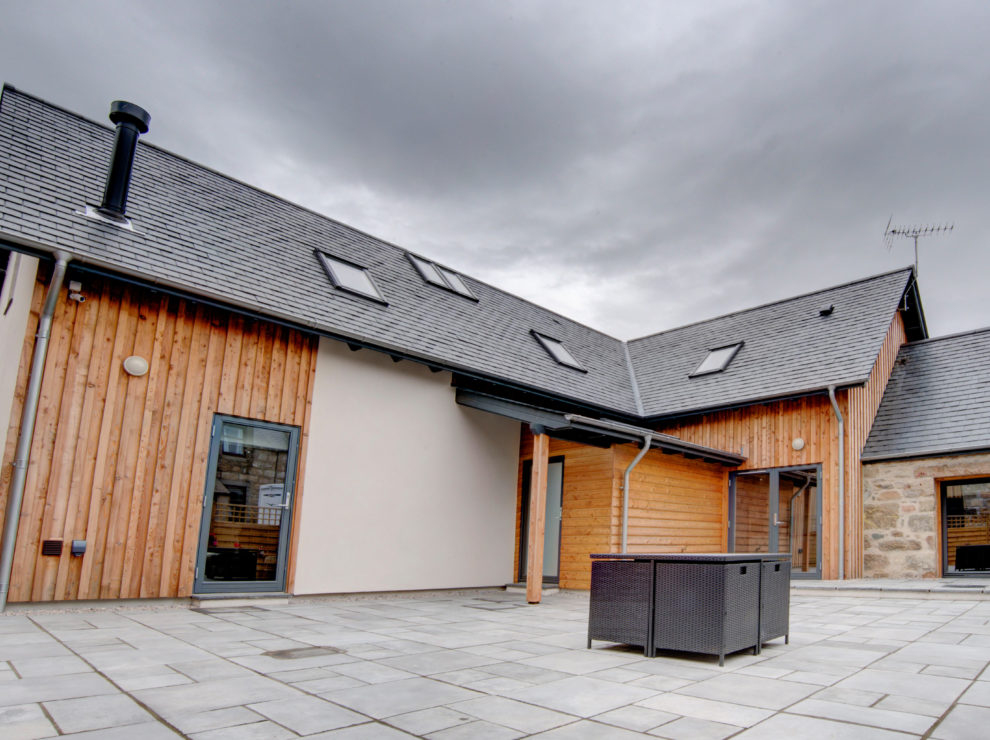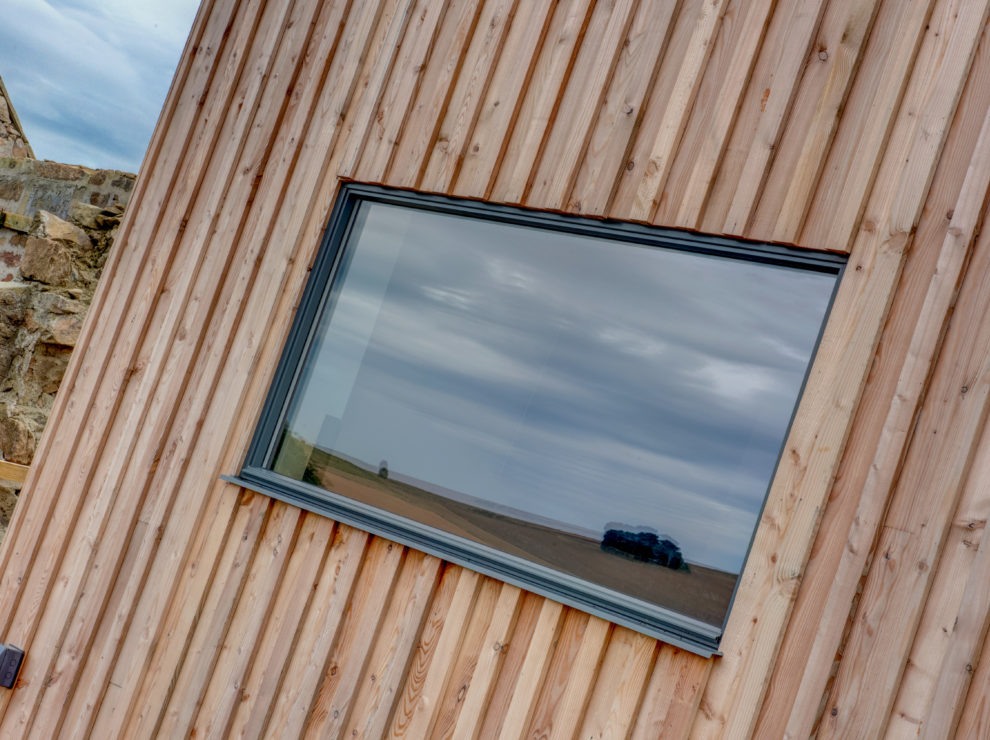+
Project Summary
ak|a were commissioned to transform a redundant farm steading into a three bedroom family home at North Mains. They gathered inspiration from the agricultural history of the site and translated into a contemporary manner, to create a contextual yet unique response to the brief. The Parlour was designed around the aspiration to gain private views from within light-filled rooms, using
carefully positioned windows to expose the long range views across the countryside, and utilising a multitude of roof lights to ensure that every room has maximum access to natural lighting. An open plan kitchen, dining and living room allows the family space to flow seamlessly throughout the heart of the home and provide a light, airy and adaptable interior.



