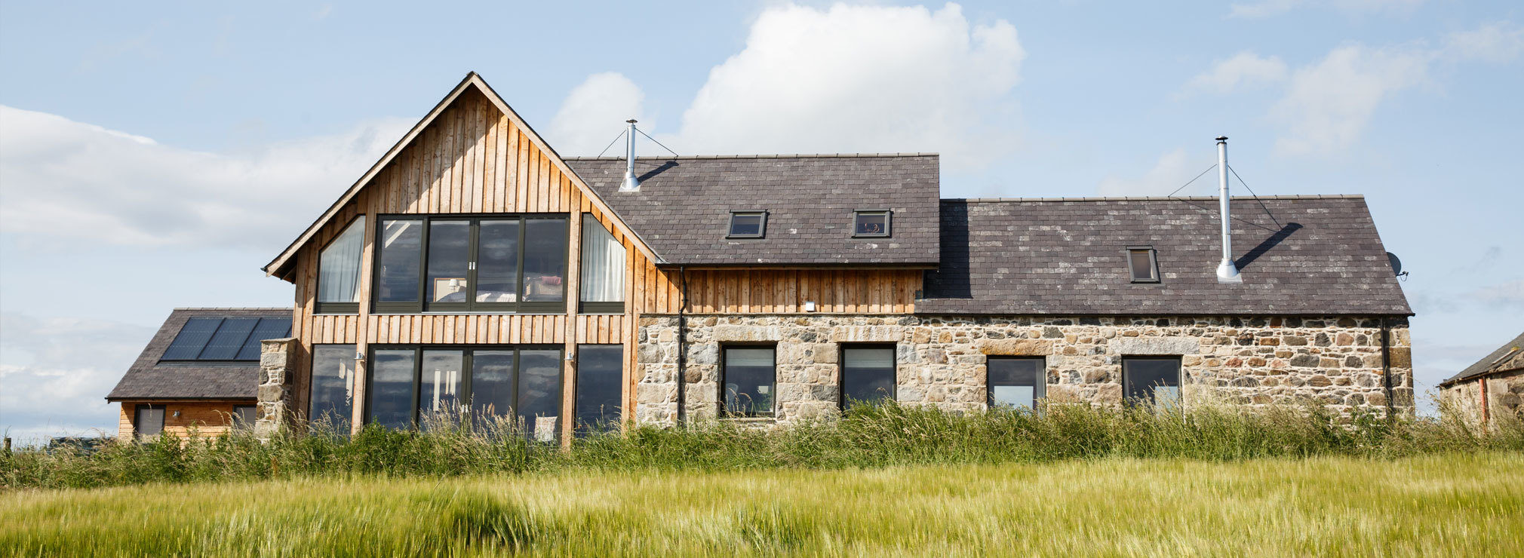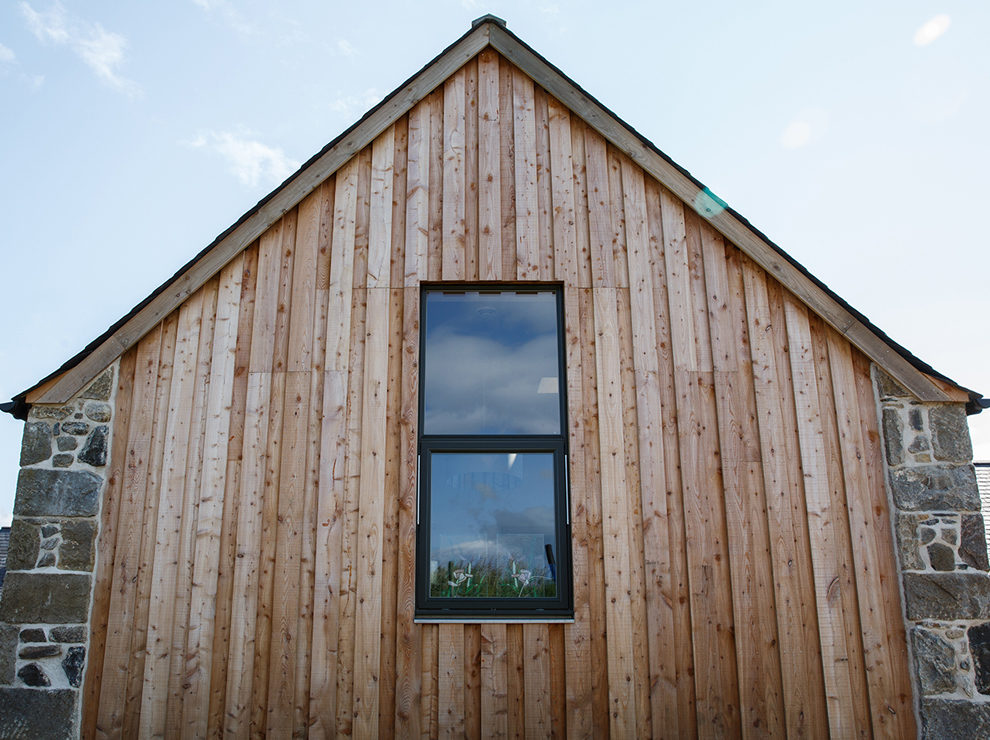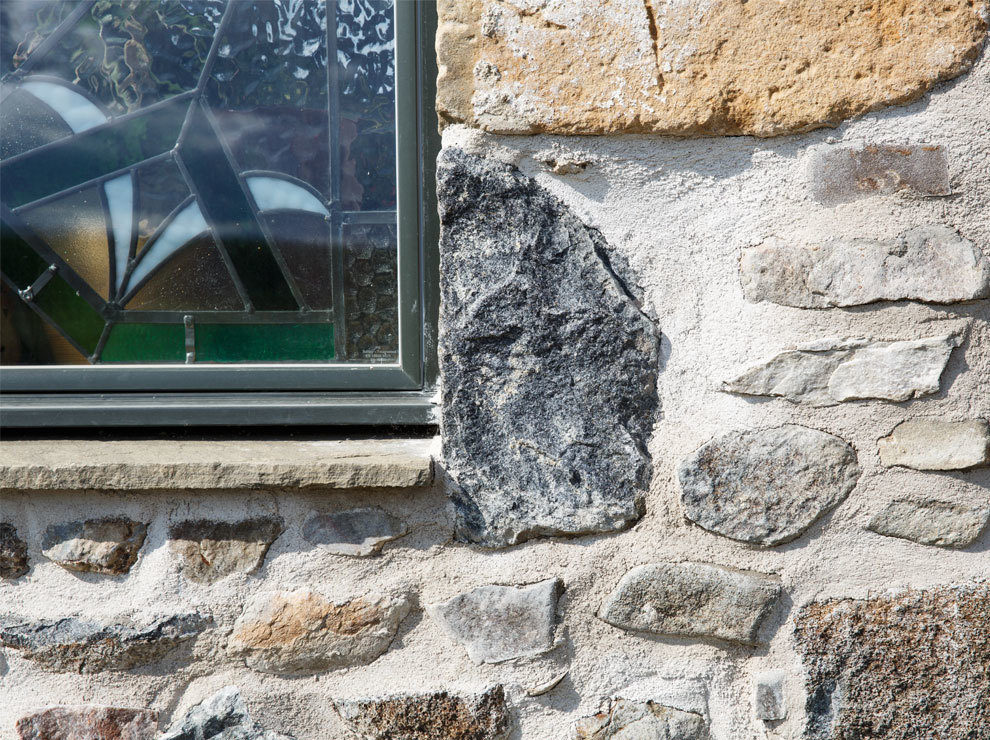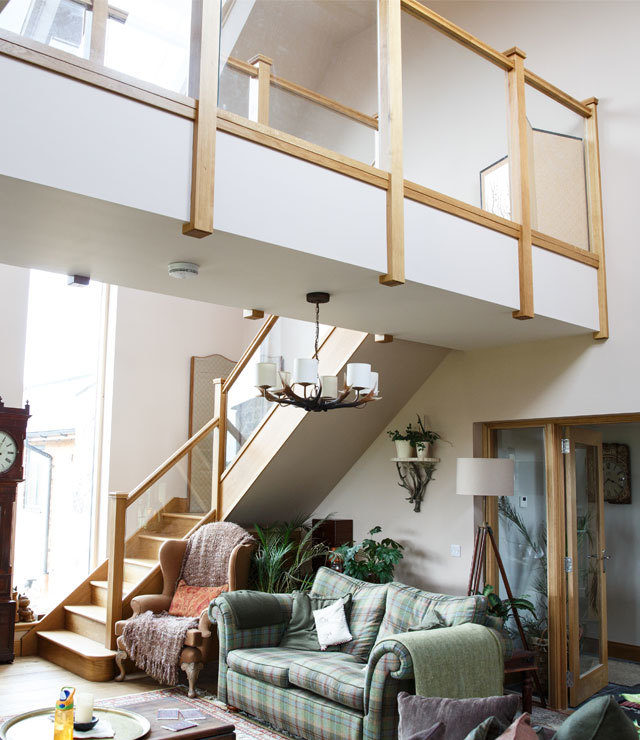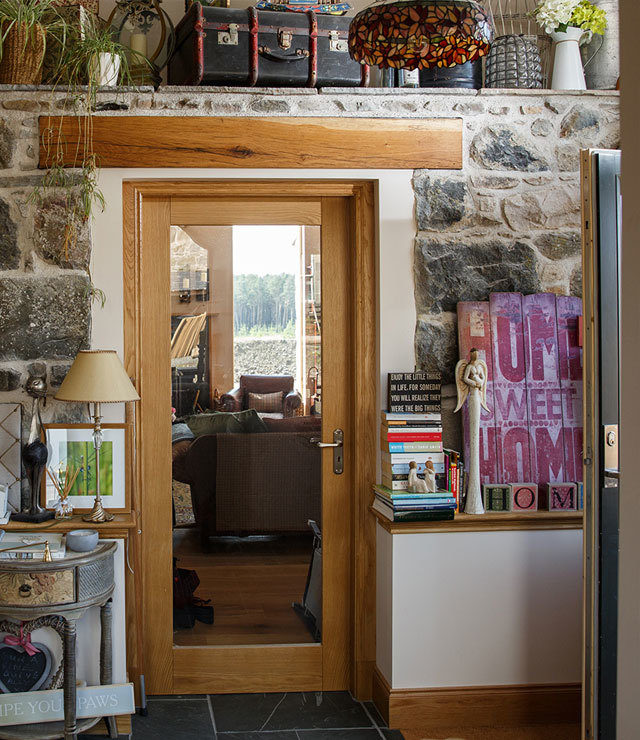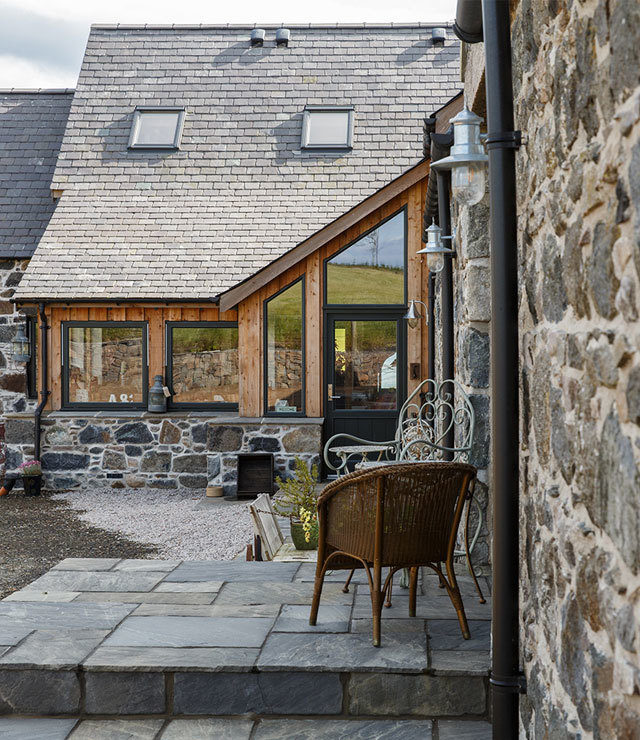Project Summary
Located in rural Aberdeenshire, this project converts a redundant farm steading building to create a unique home filled with lots of character and interesting internal spaces.
The existing granite walls were retained and the central sections of the steading were heightened to allow use-able accommodation to be formed upstairs. A timber frame has been inserted into the old walls and Scottish larch cladding used in areas where the new house has been raised above the wall heads. It was important to ak|a that an honest approach was taken to allow for a clear distinction between the old and new.
Icynene insulation was sprayed within and over the face of the timber frame to minimise cold bridging and provide air tightness. The house also incorporates an MVHR system, solar panels and benefits from solar gain due to the large areas of South facing glazing.
Through breathing new life into the existing building, the steading has been given a new purpose whilst maintaining the heritage and character of the area for future generations. The existing steading and the new additions have been designed to sit well within the landscape and provide stunning views across open countryside.

