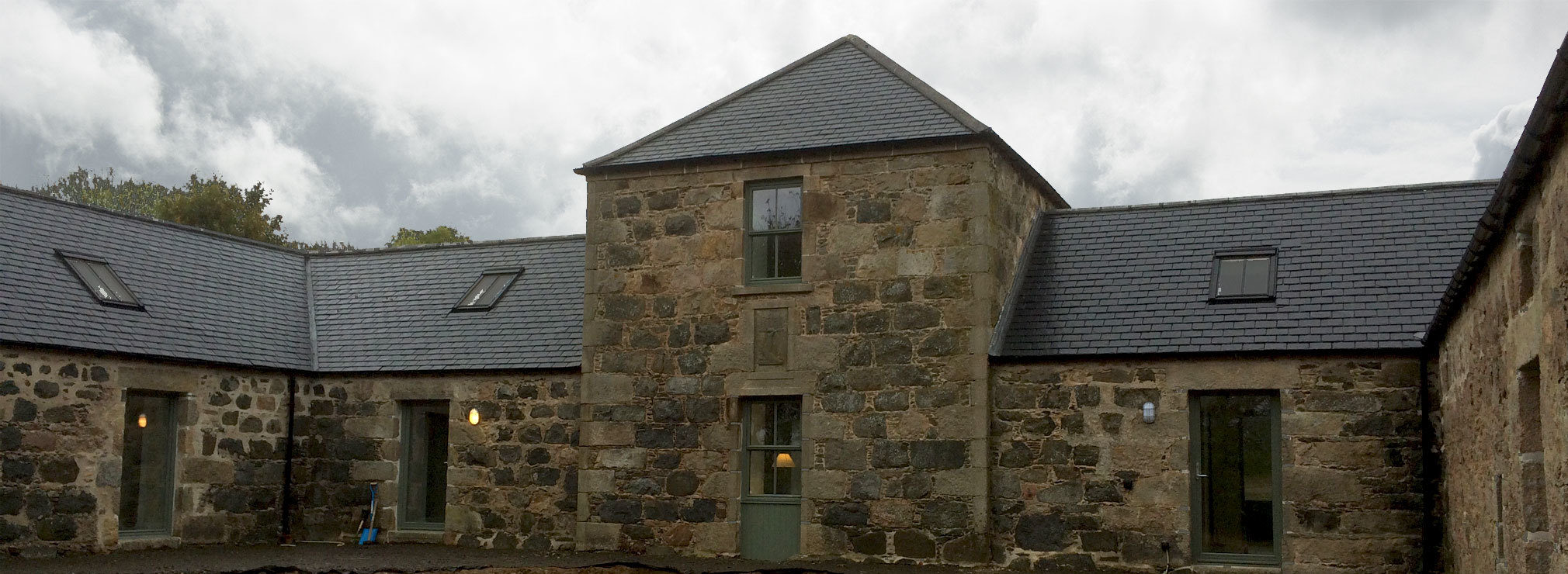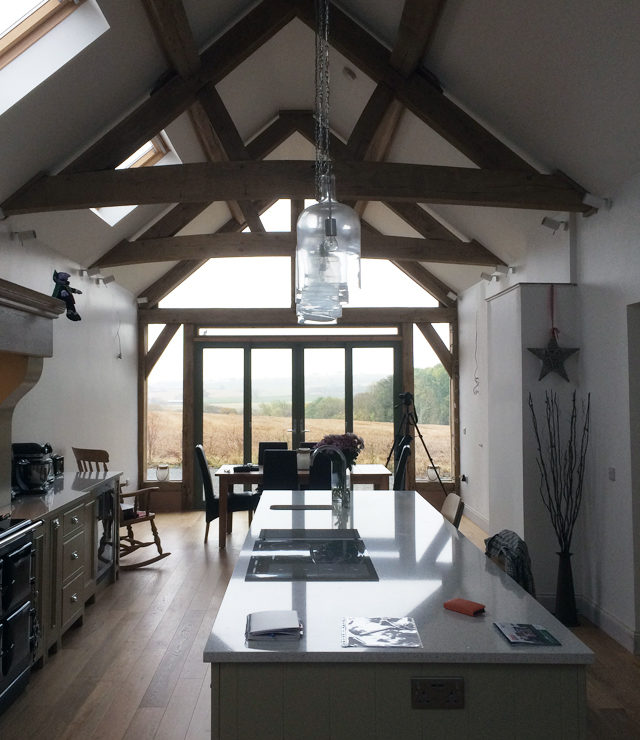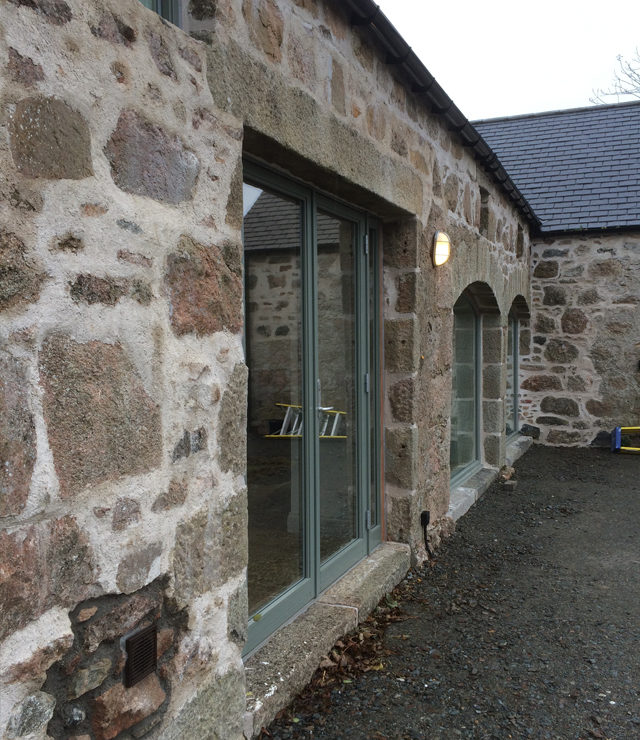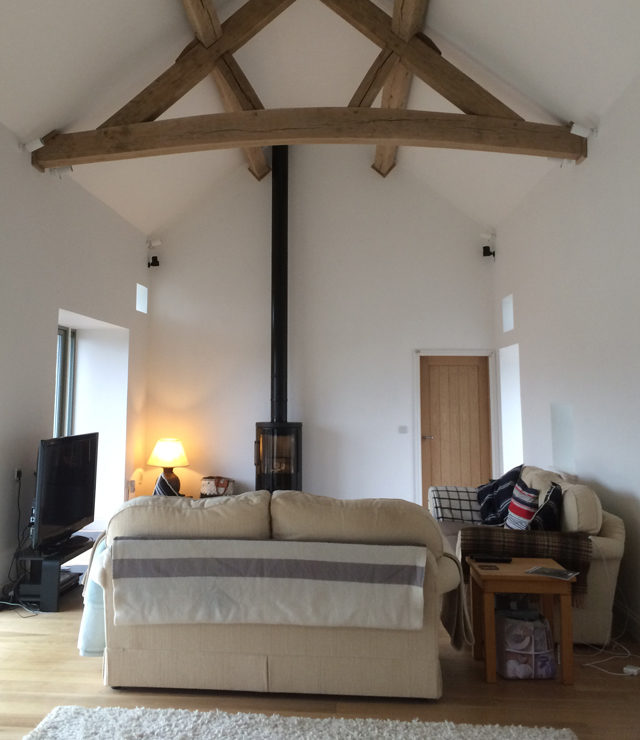+
Project Summary
Pittrichie Home Farm has recently been converted into a 4 bedroomed home, with open plan areas.
The formal u-shaped home farm maintains all original openings, including arch windows looking east.
The dining and kitchen area has a large glazed gable to benefit further for the morning east light and spectacular views.




