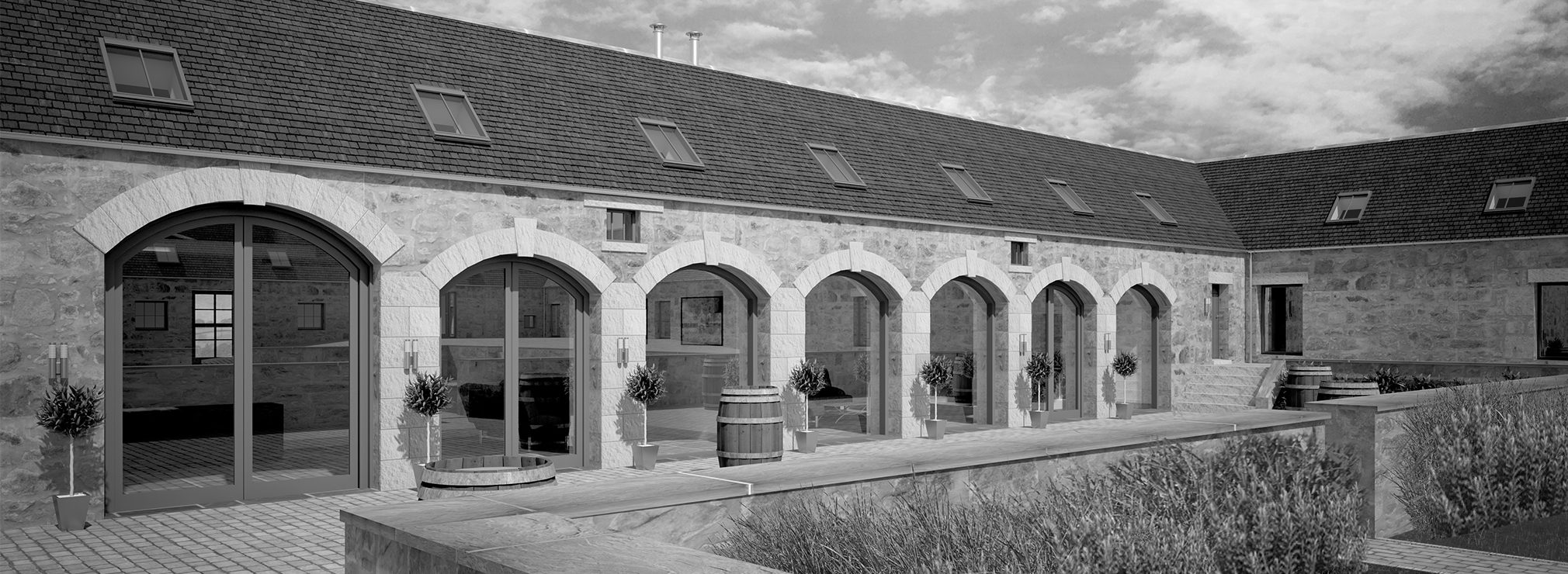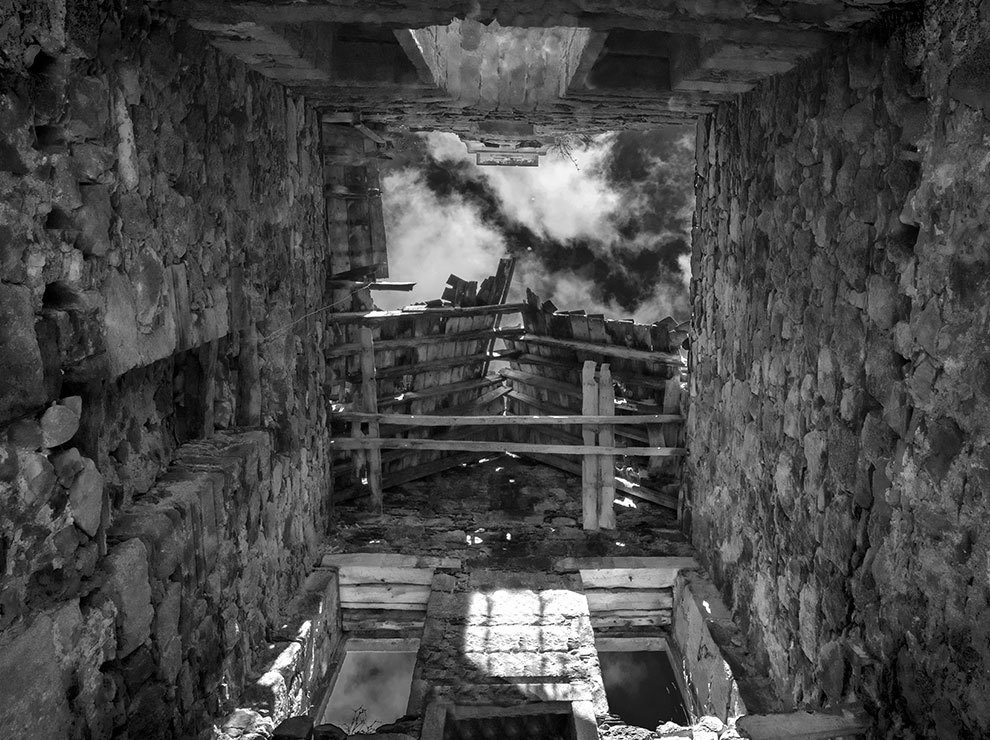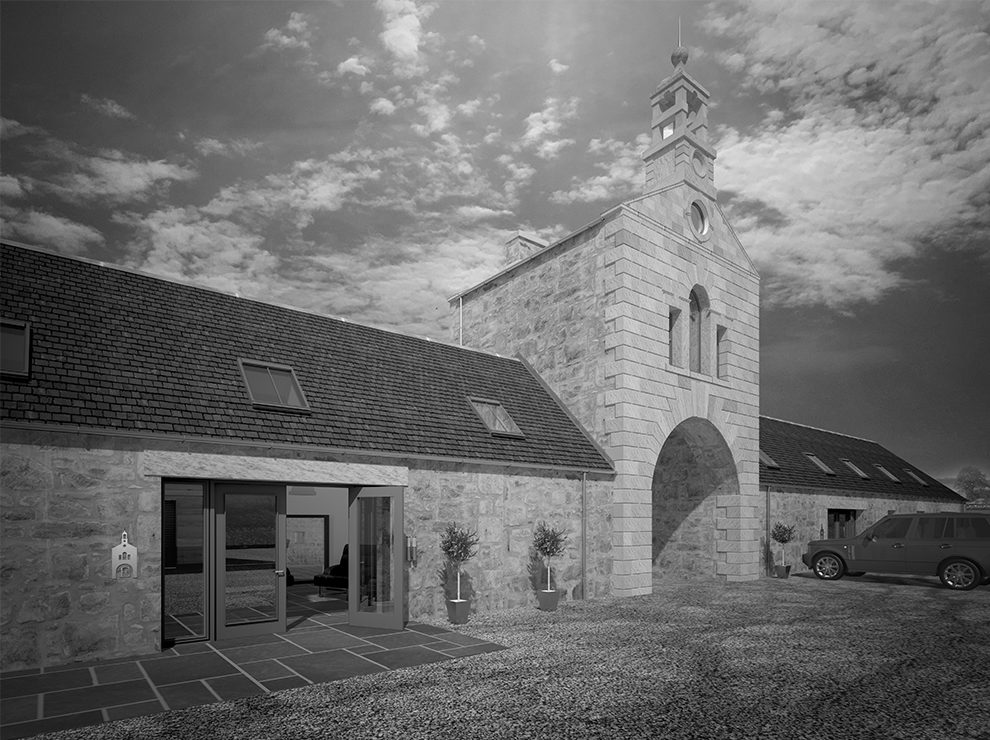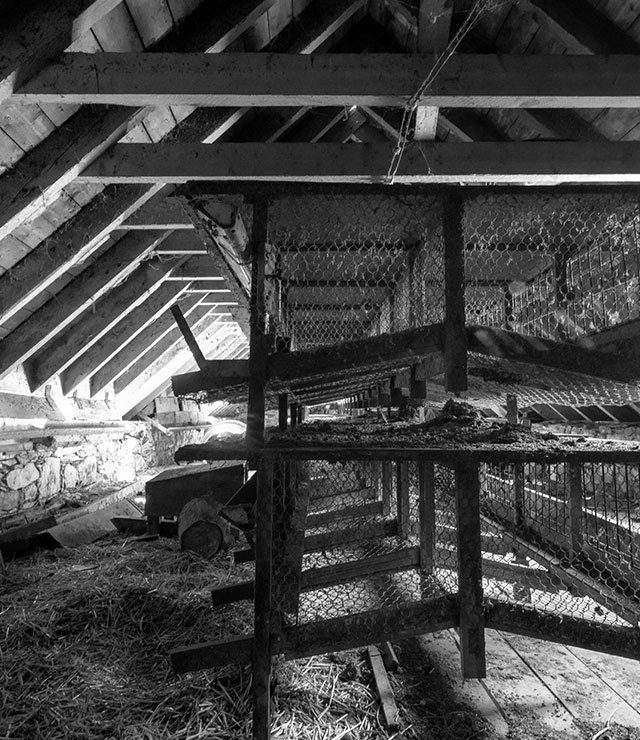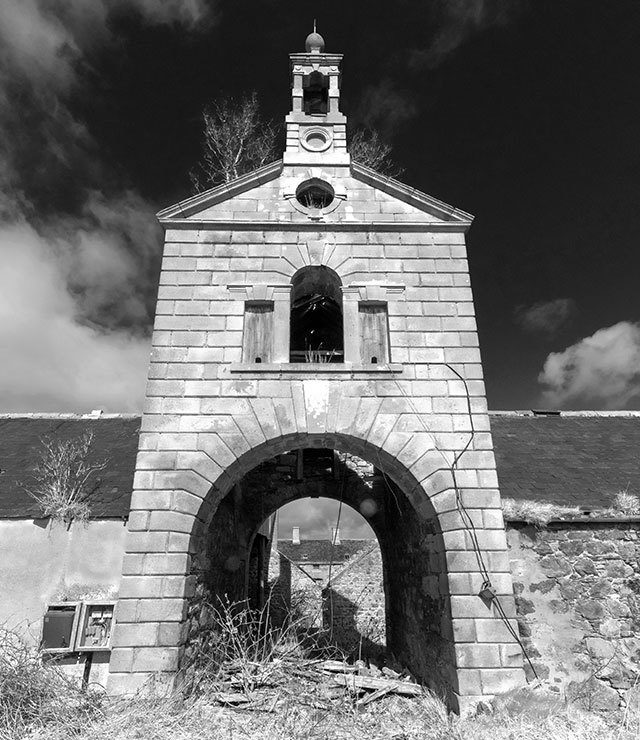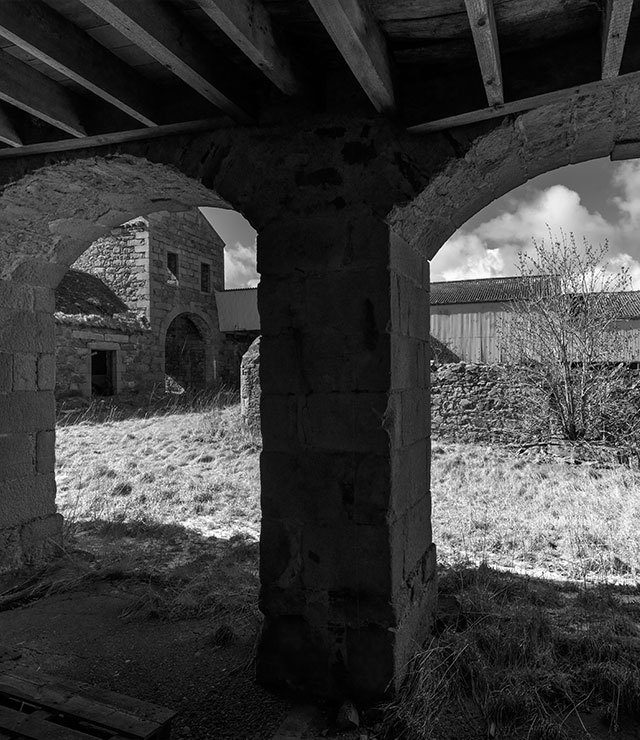Project Summary
Mains of Carnousie is a Category B listed steading building. The outstanding quadrangular steading is listed on the Buildings at Risk Register, and planning has been approved to save and restore the existing buildings and to construct an enabling development of 15 energy efficient dwellings, modern in spirit but rooted in traditional architectural form.
The enabling development will secure the long term future of the heritage asset, and its continued use for a sympathetic purpose.
Dwellings are generally single room depth with one-and-a-half storeys, carefully arranged in the manner of a planned rural community, rather than a free-form / private parkland approach. The orientation of dwellings benefit from solar gain whilst considering overlooking issues. Housing design is influenced by the traditional architecture of Mains of Carnousie Steading and Smiddy buildings and the traditional rural style found in historic towns and farms nearby. A rural settlement with identity, comprising a variety of building forms and pleasant spaces of a scale that feels right will be created.

