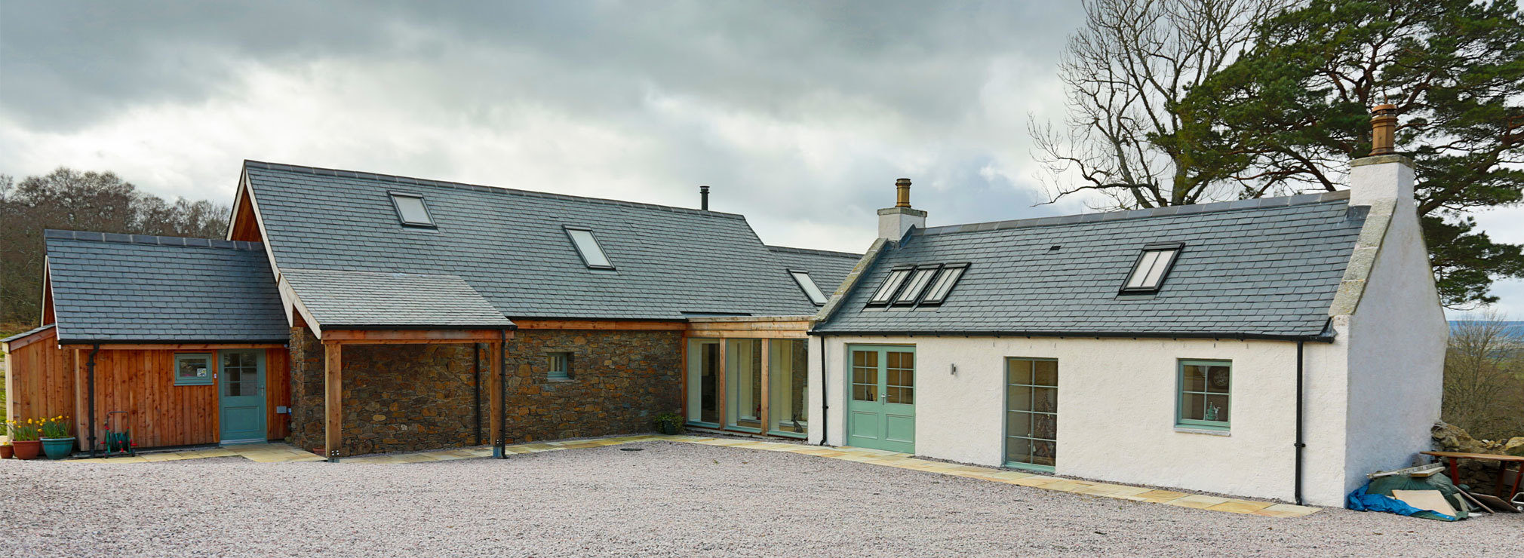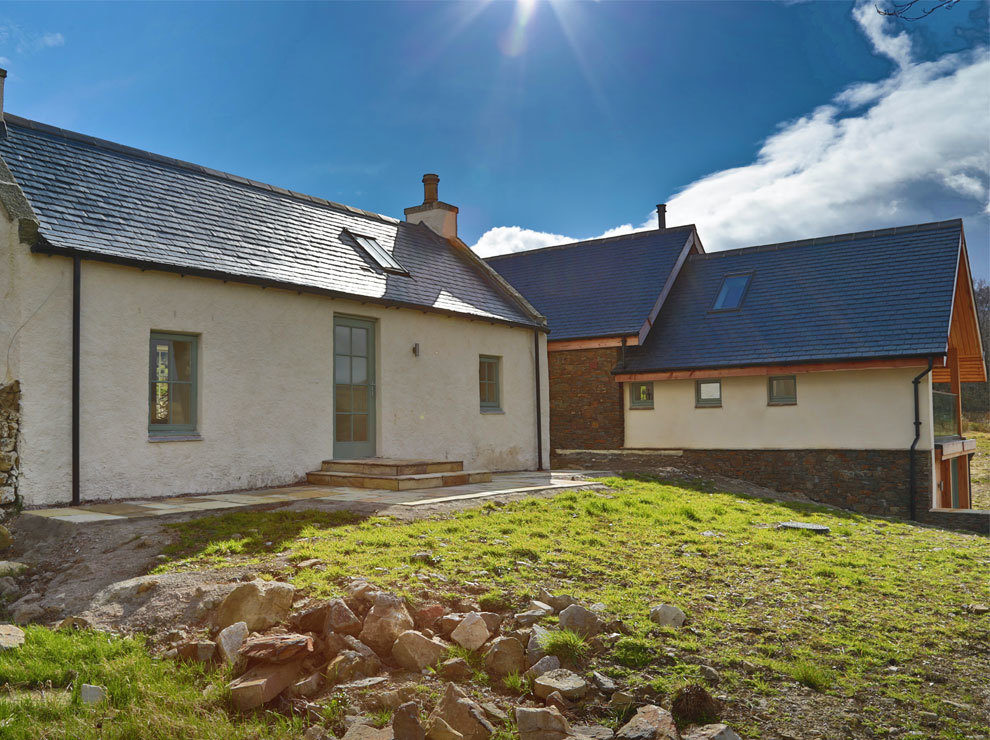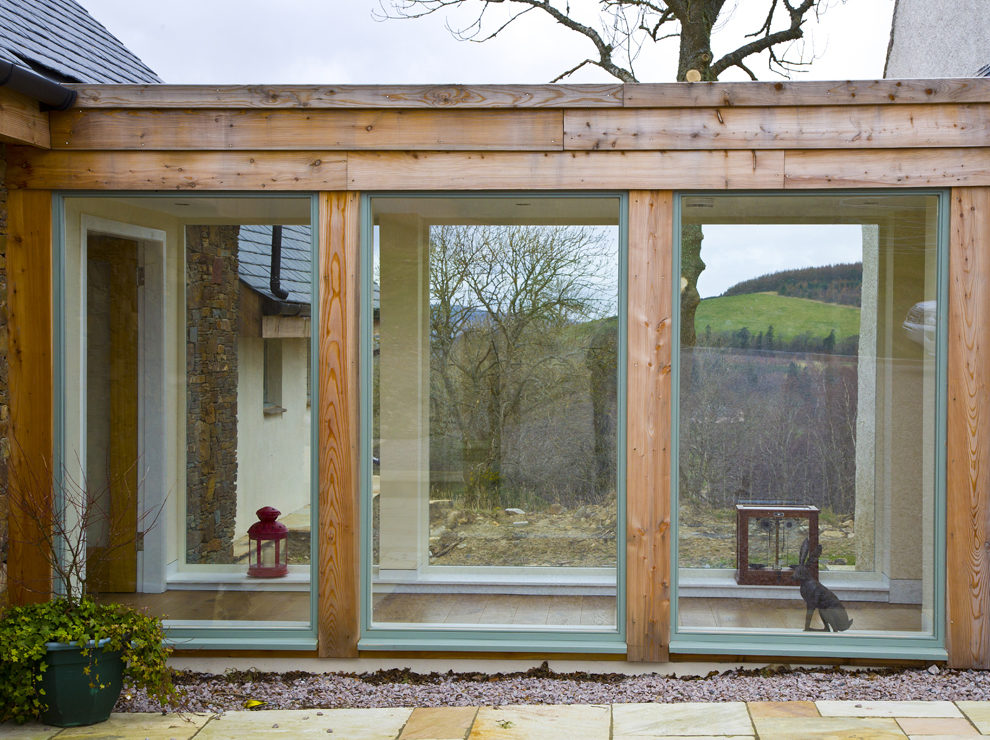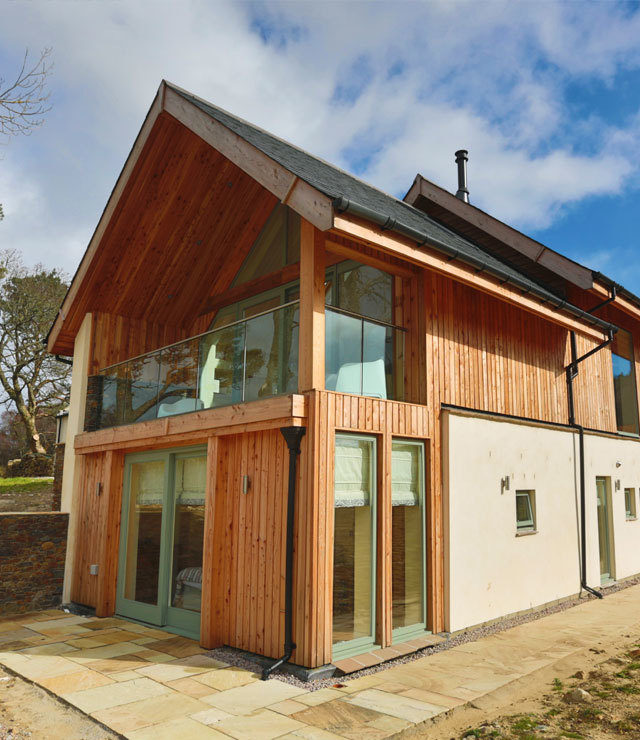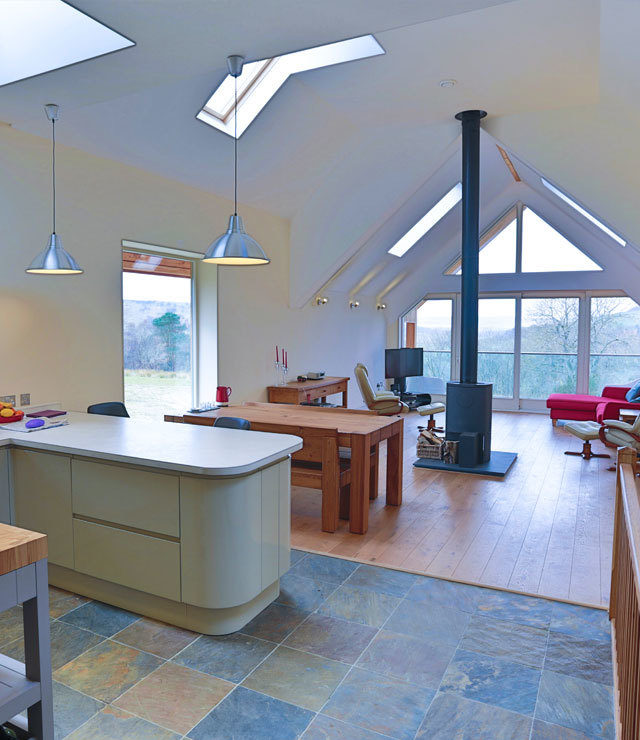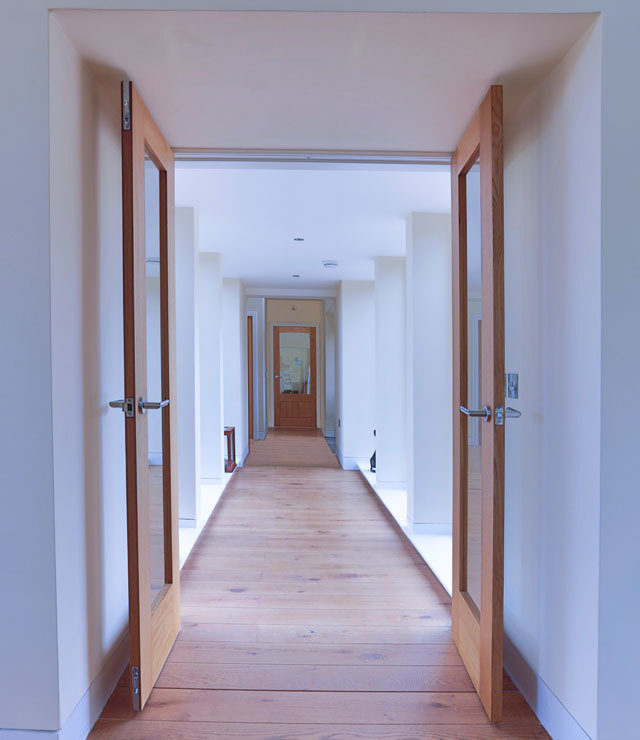Project Summary
Construction of a sustainable contemporary family home in Rothiemay is now complete. The proposal included the restoration and extension of a traditional lime and stone cottage situated in beautiful countryside and sheltered by mature trees. The redundant croft building sits with a sloping site and the extension sits sympathetically within the landscape. Natural materials including Scottish Larch cladding, natural stone and render are used throughout the design and heating is provided by a ground source pump.
The design aims to retain the character of the cottage while creating new accommodation in the rural tradition.
An arrangement of buildings has been created around a sheltered courtyard form; the extension has been positioned to the south of the existing cottage and a glazed link helps to clearly distinguish between old and new whilst retaining the character of the existing cottage.
