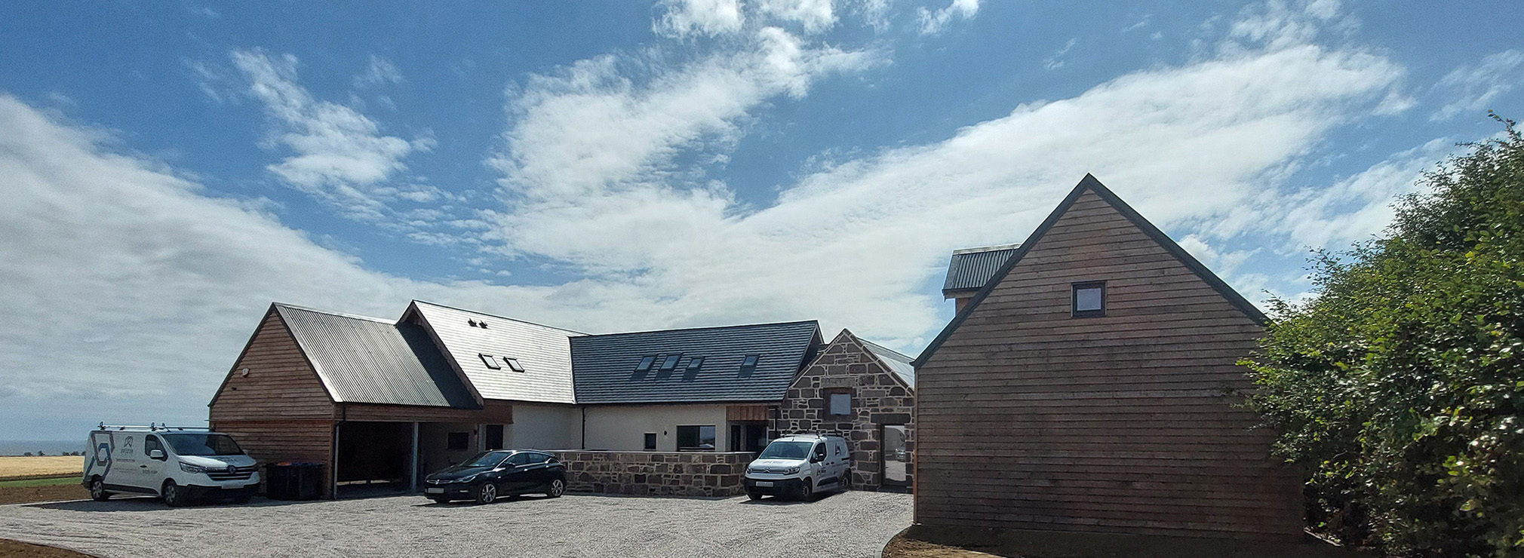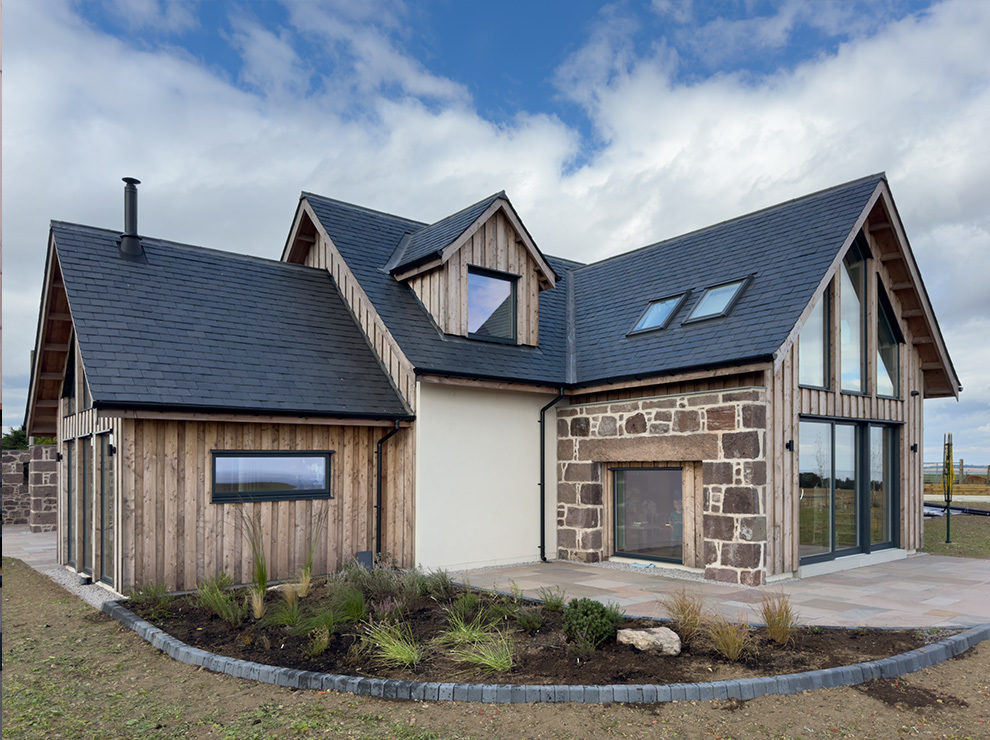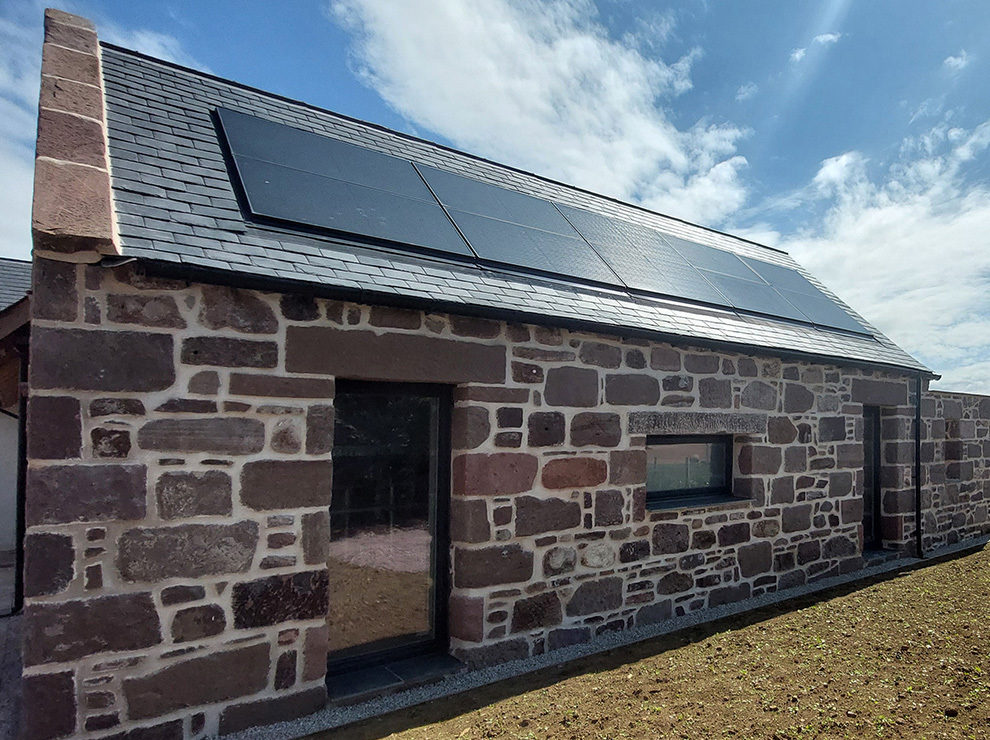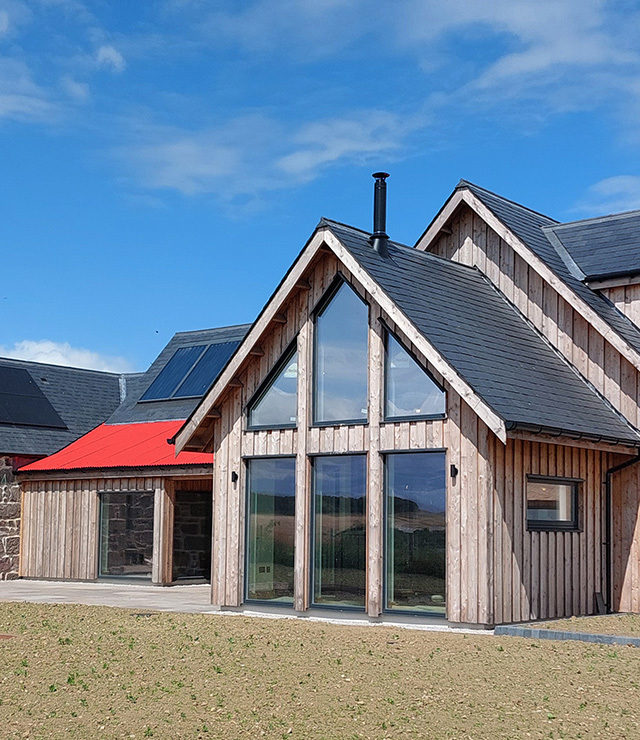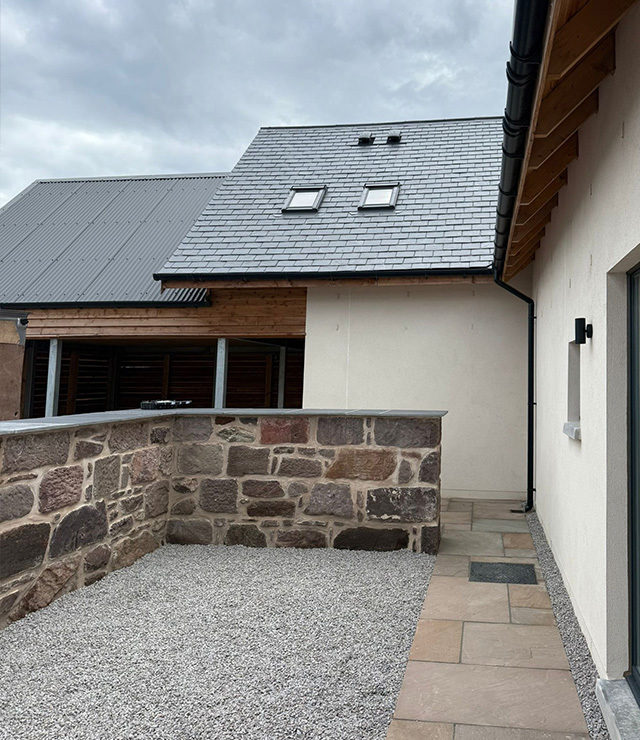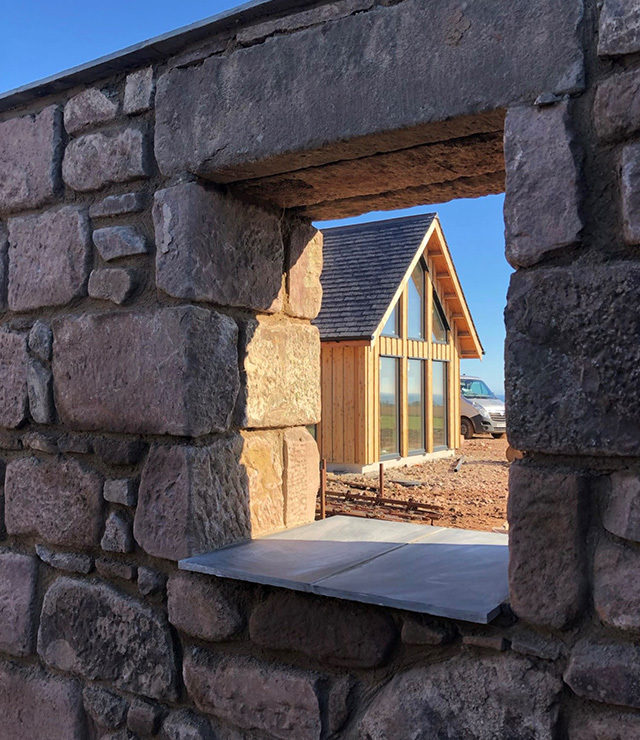Project Summary
A redundant, semi-derelict, steading and bothy is to be replaced with a new house utilising the existing footprint and extending into a new accommodation wing. The design preserves the history, re-instating the bothy as a guest wing, and forming the hub of the house within the old steading footprint, creating a new, contemporary home. Panoramic framed views are provided across the landscape towards the coast and distant horizon, with courtyard spaces to provide shelter from prevailing winds.
Internal spaces are arranged in response to the sun-path, with framed views of sun-rise from the master bedroom, a south-facing garden room, and sunset in the snug. The materials have been carefully considered, with all existing slate & stone to be re-used on site. The external palette features a mixture of natural materials, locally-sourced from sustainable sources where possible. Extensive renewable measures for off-grid capacity include solar PV panels, electric car chargers, a household wind-turbine, and air source heat pump for heating.

