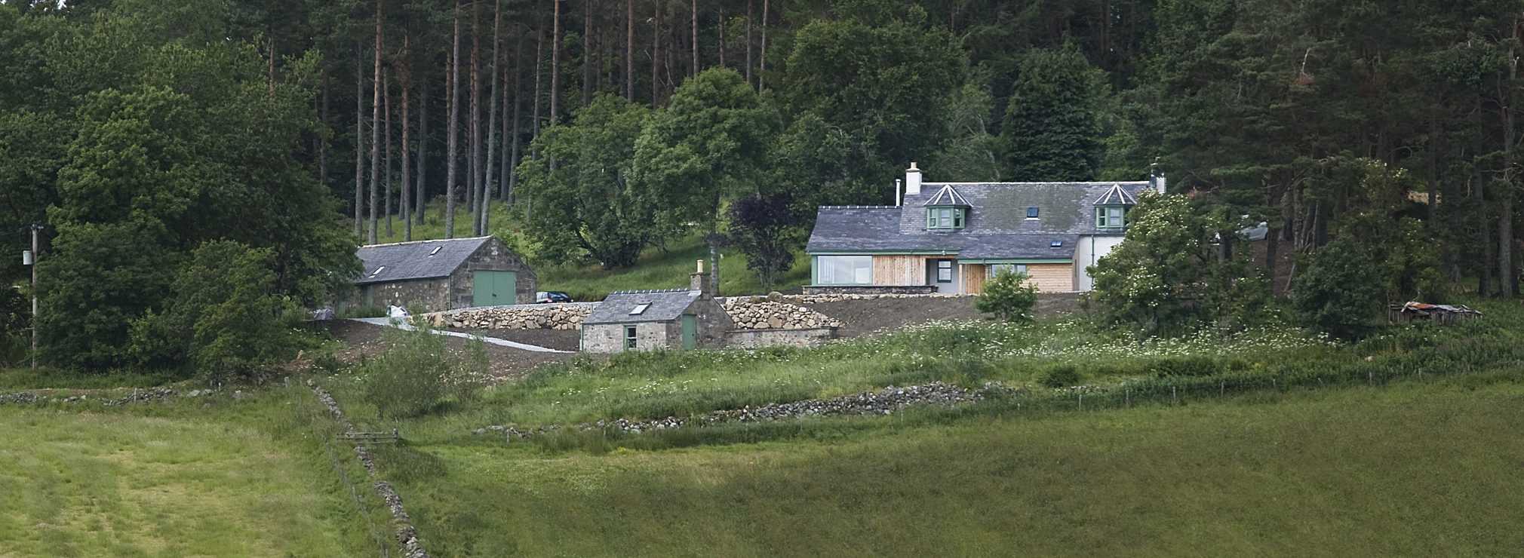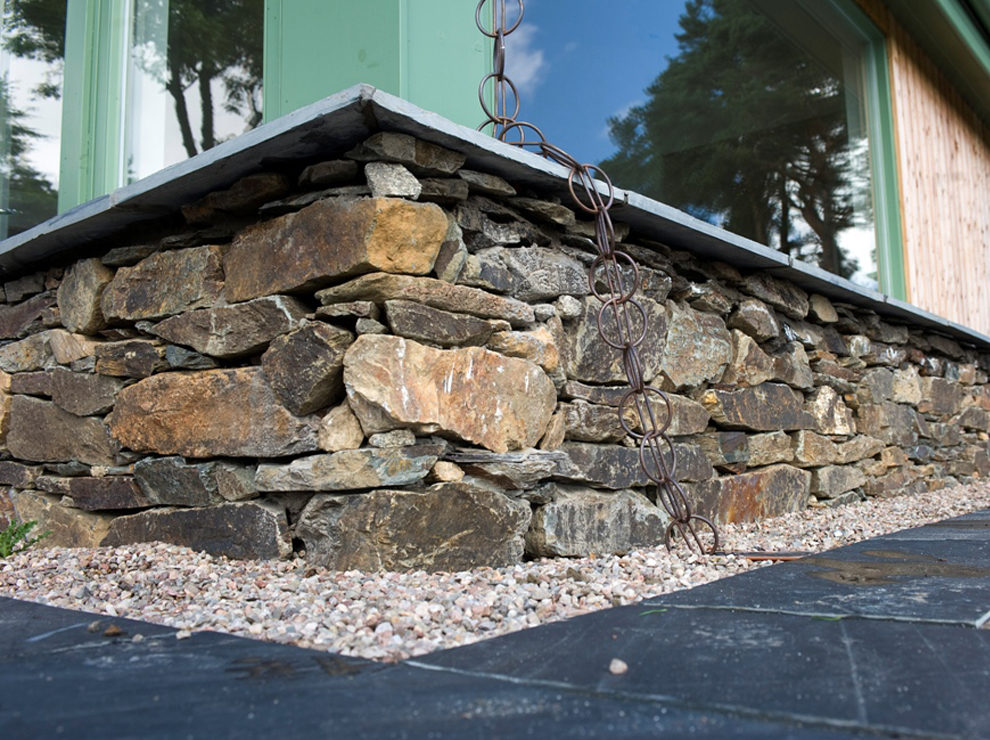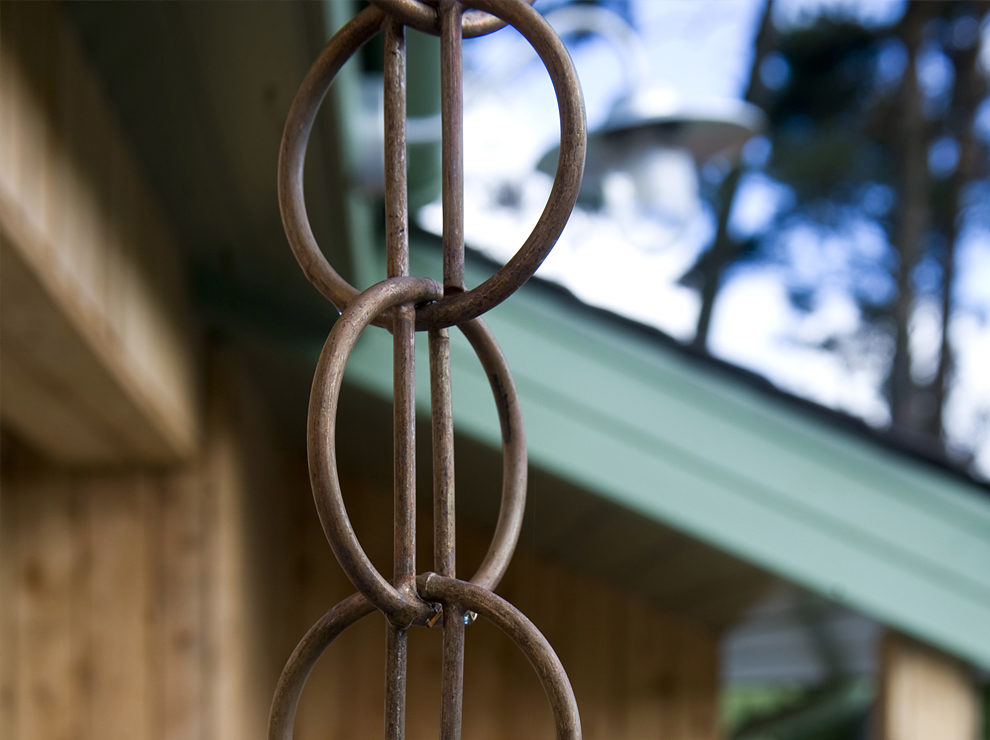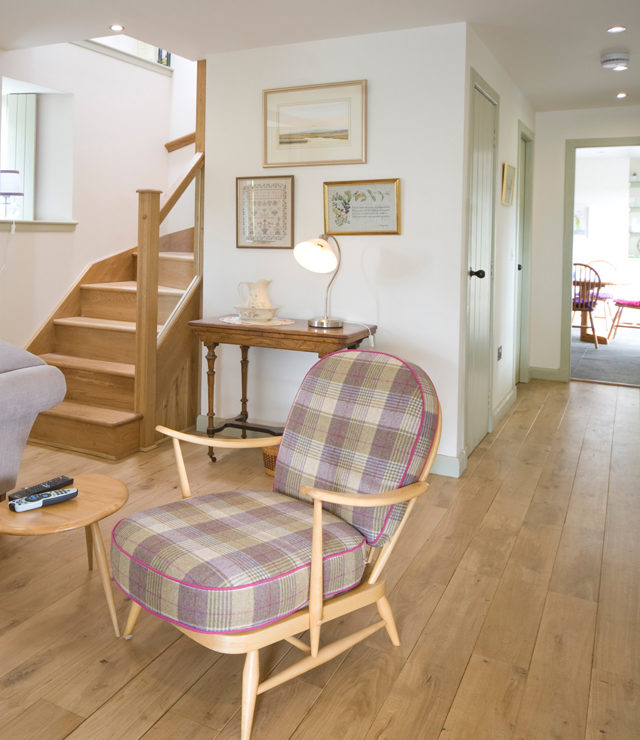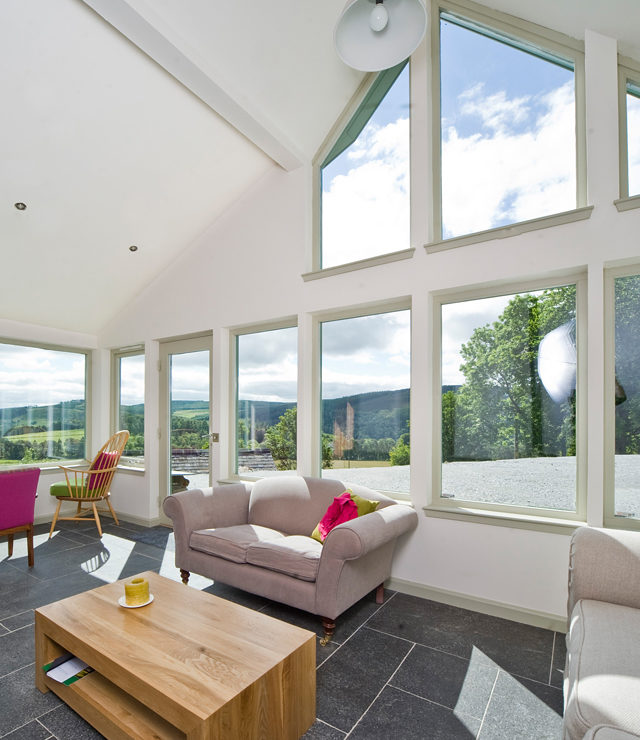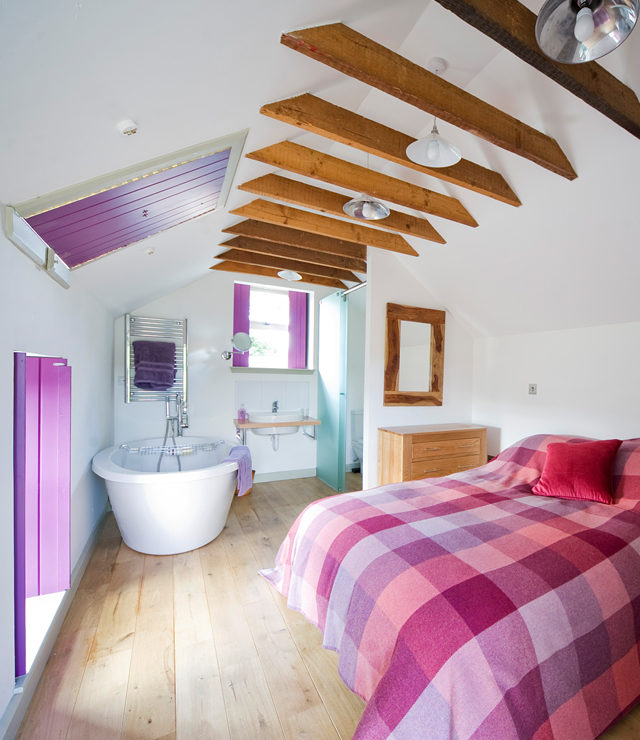Project Summary
ak|a were asked to refurbish a traditional cottage and design a contemporary sun room extension which allowed the owners to enjoy the fine views from this beautiful elevated site.
The architecture is sympathetic to the vernacular form of the cottage, using natural materials locally sourced, including Scottish larch and Caithness slate.
Underfloor heating is provided throughout, powered by ground source heat pump and supplemented by wood burning stoves in living areas.
Painted timber shutters have been fitted to all cottage windows to keep the heat in.
The exterior walls of the cottage have been re-coated in traditional lime harling, which continues inside the sun room.
The wee bothy below the house has also been renovated as guest accommodation with contemporary interior fittings.
