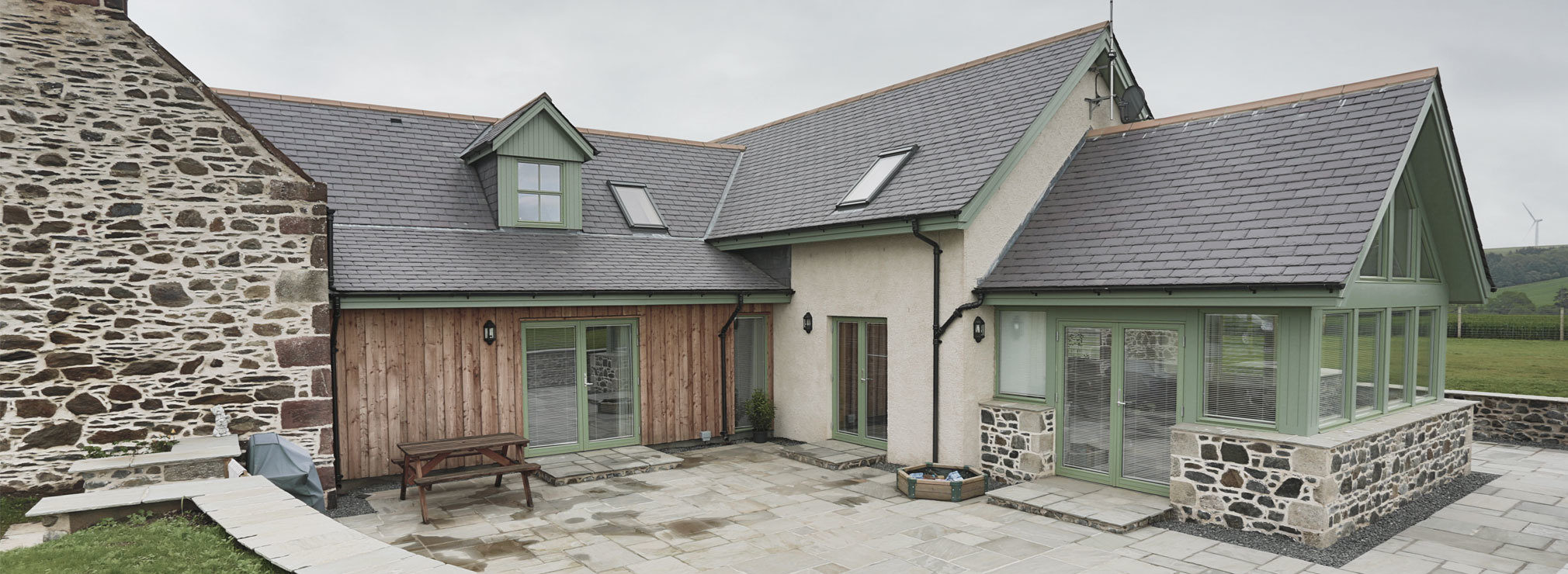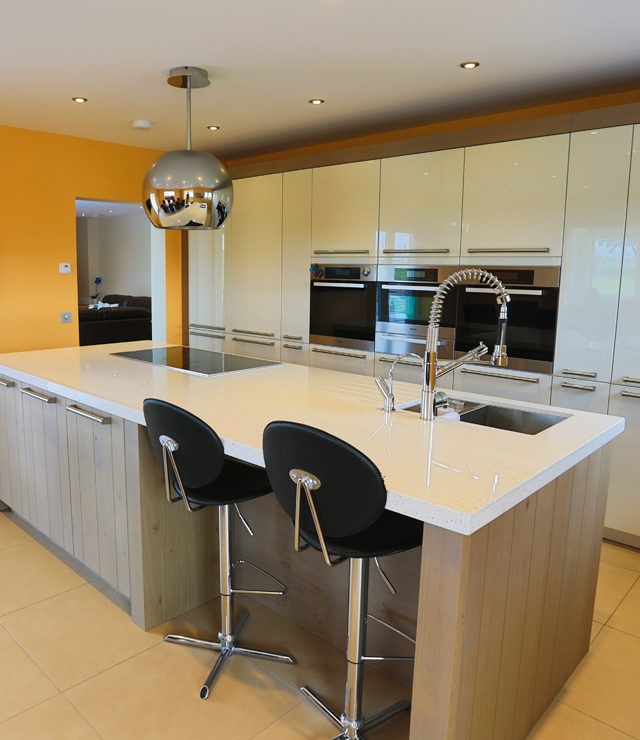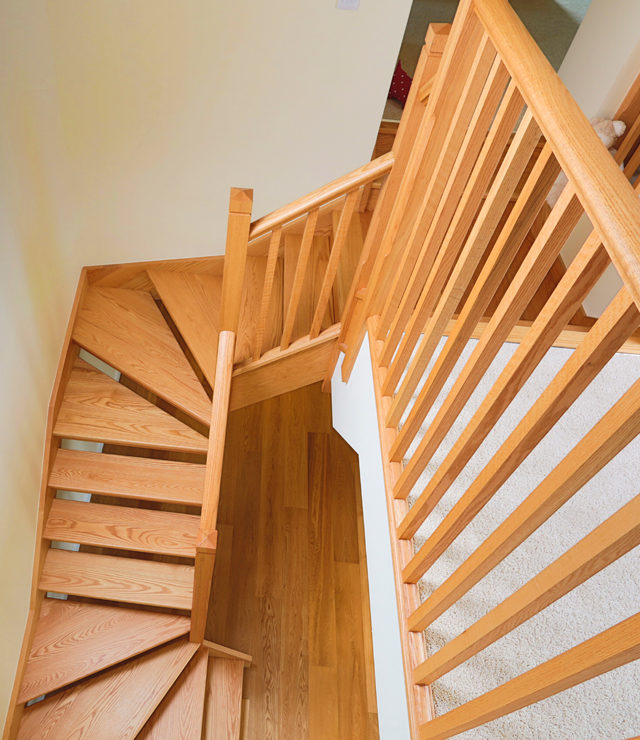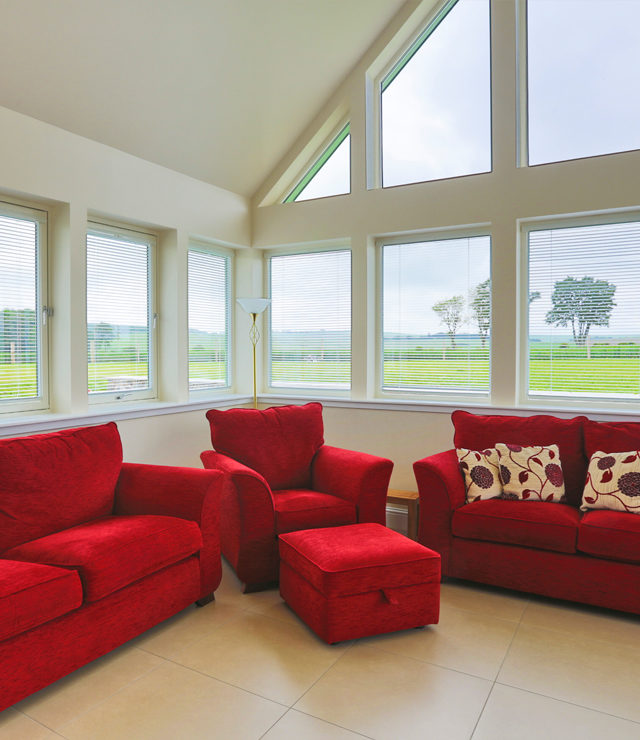+
Project Summary
Work is now complete on the refurbishment and extension of this traditional lime and stone cottage. Using natural materials, a contemporary and sustainable family home has been created. The rear has been extended to form an 'H' plan dwelling of 1.5 storeys with a detached garage.
A ground source heat pump and thermal store was installed at the heart of the plan, as well as a wood burning stove within the existing cottage.




