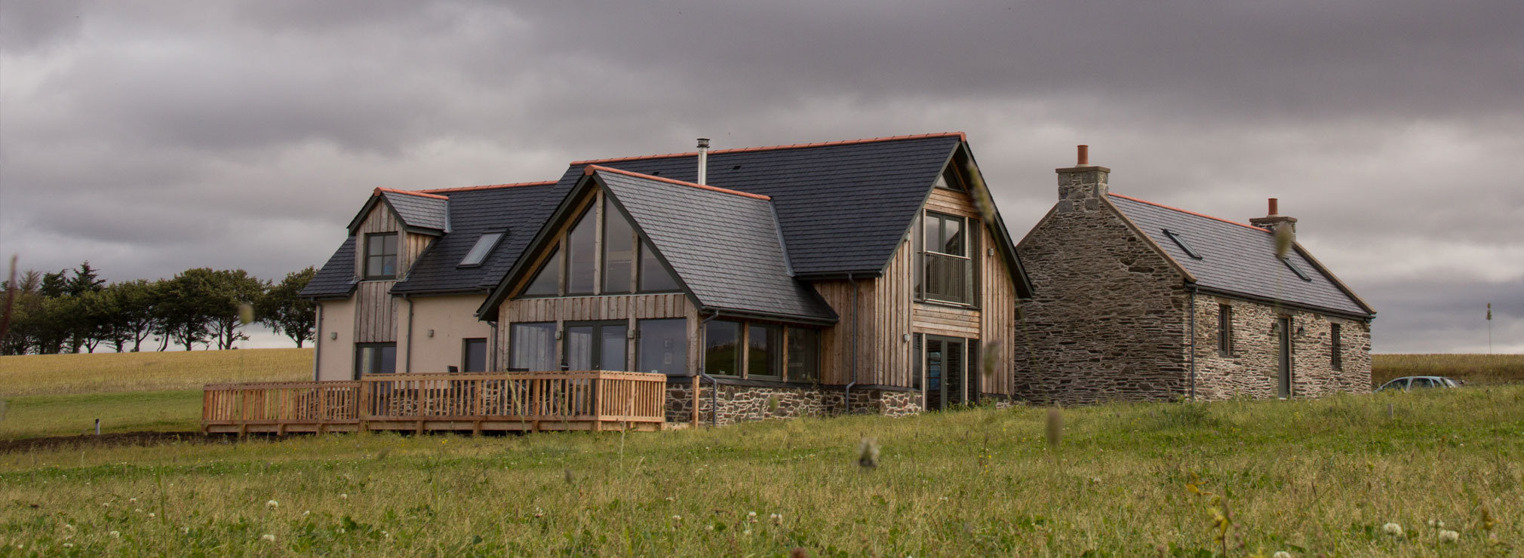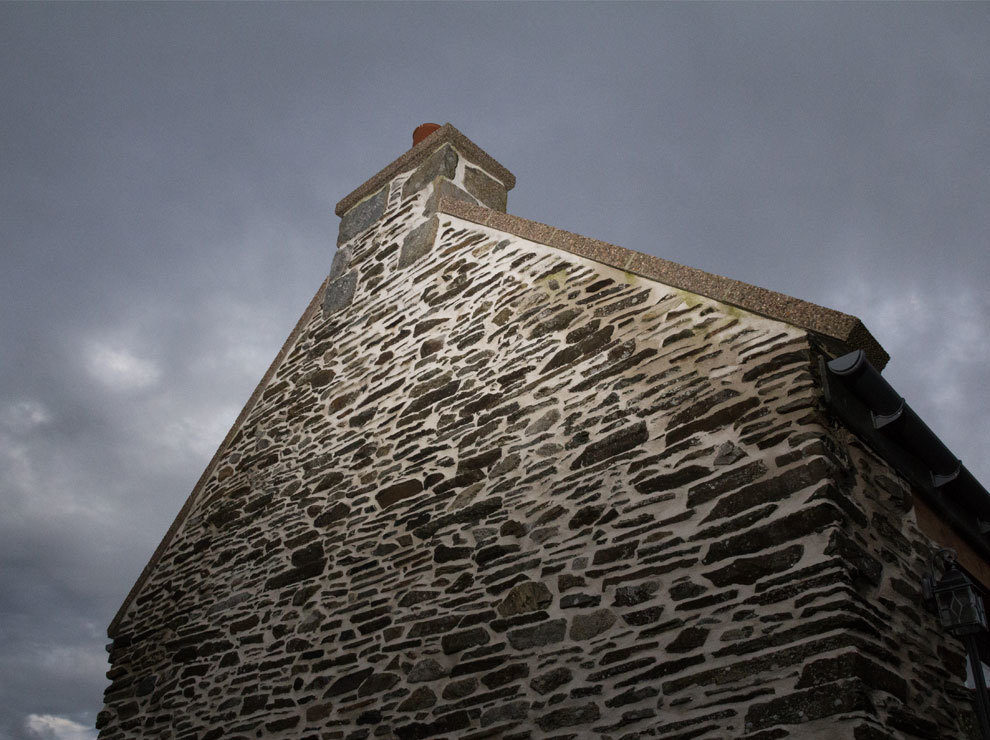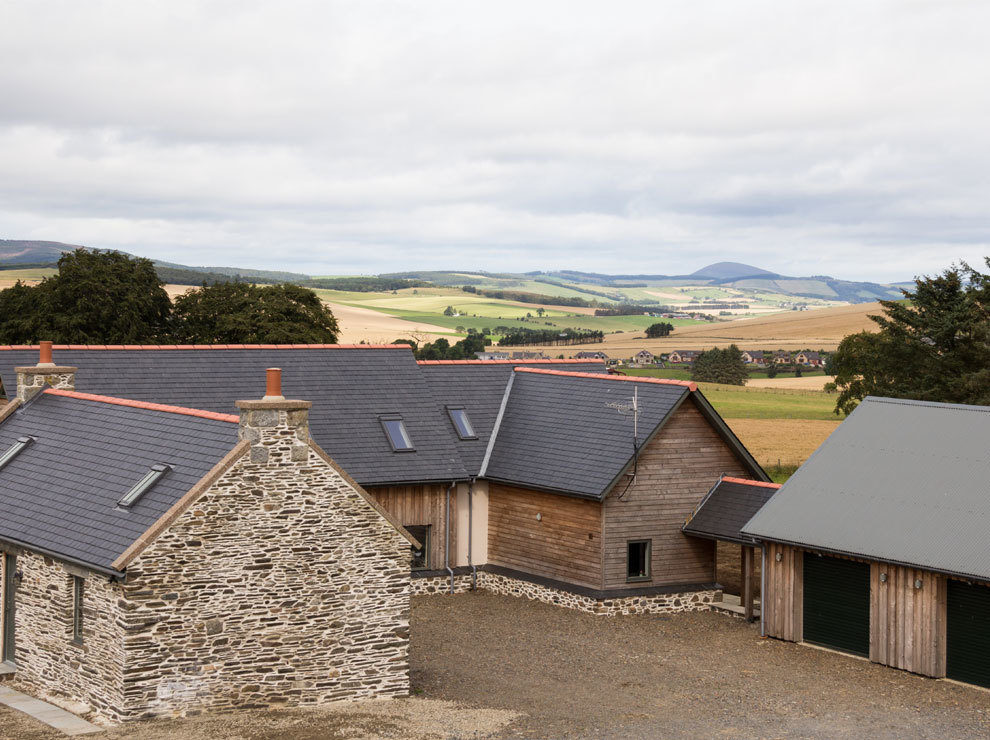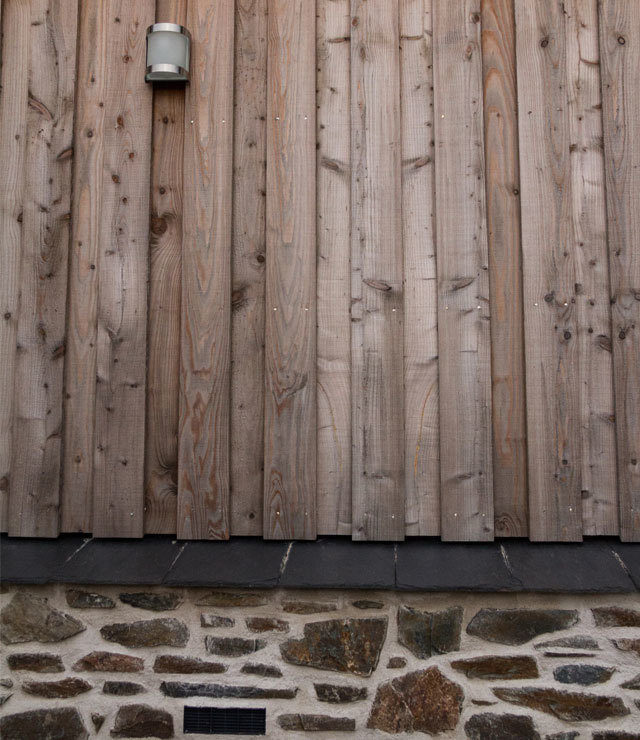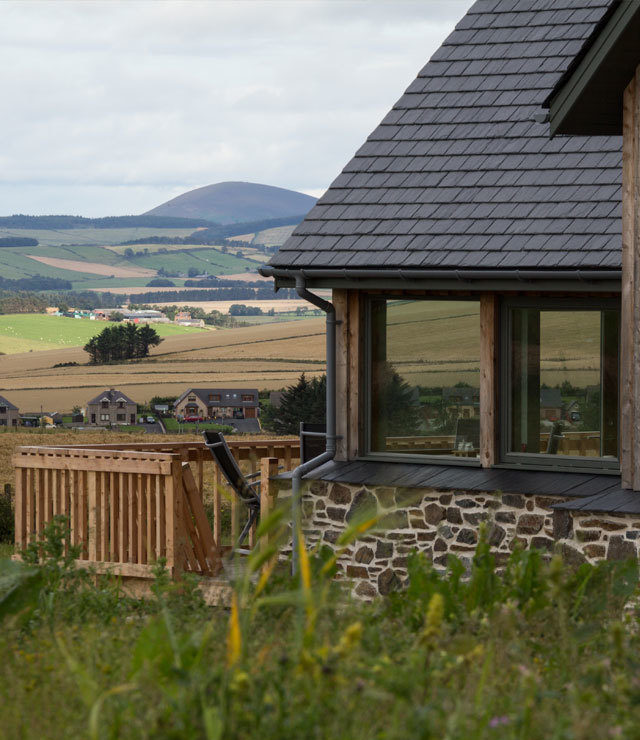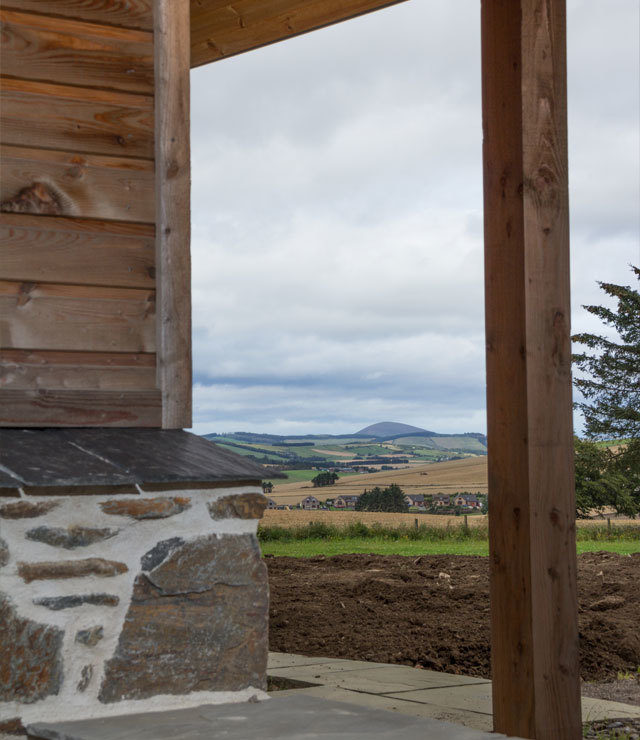+
Project Summary
Located in rural Aberdeenshire, Gallabog Croft is a remarkable stone walled, slate roofed dwelling, situated in open farm land with pleasant views in all directions.
The existing croft has been renovated and extended to create a sustainable, contemporary family home. The design retains the existing building as its focal point,
with contemporary additions placed behind, to the side and stepped down from it; the overall arrangement is that of a farm courtyard.
The dwelling is orientated to take best advantage of the sun's path and to provide fine views. The new structure, connected to the existing cottage by a glazed link, uses natural slate, Scottish larch cladding and dry stone base courses.
