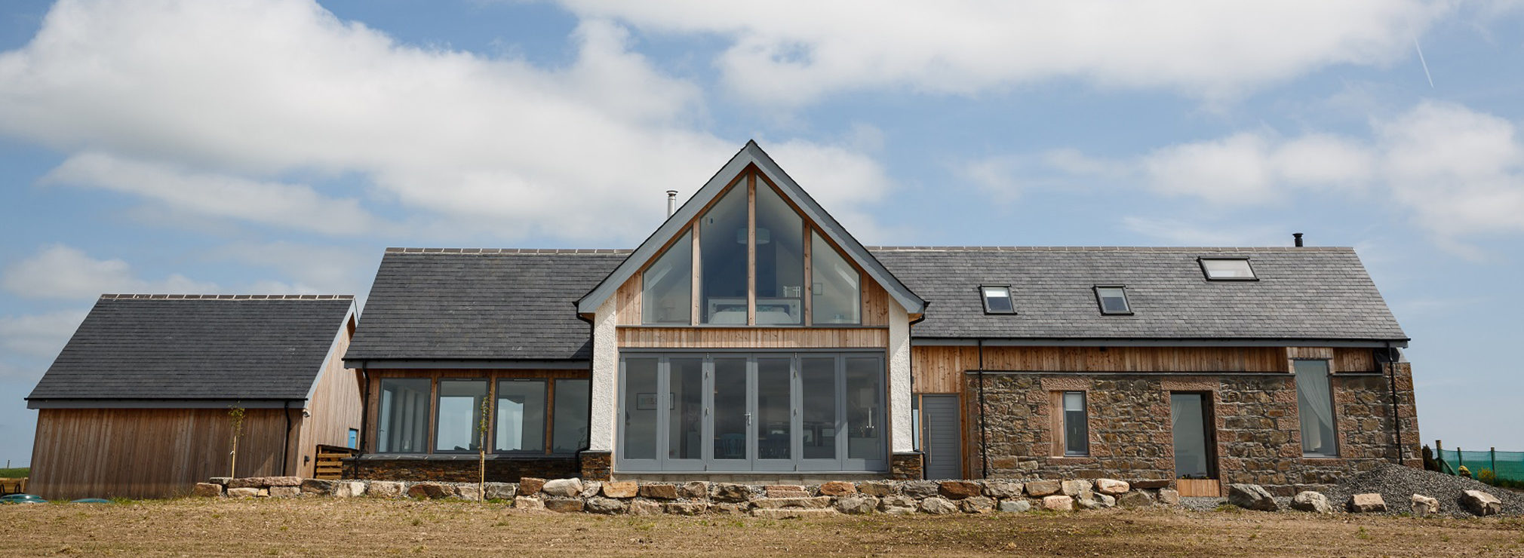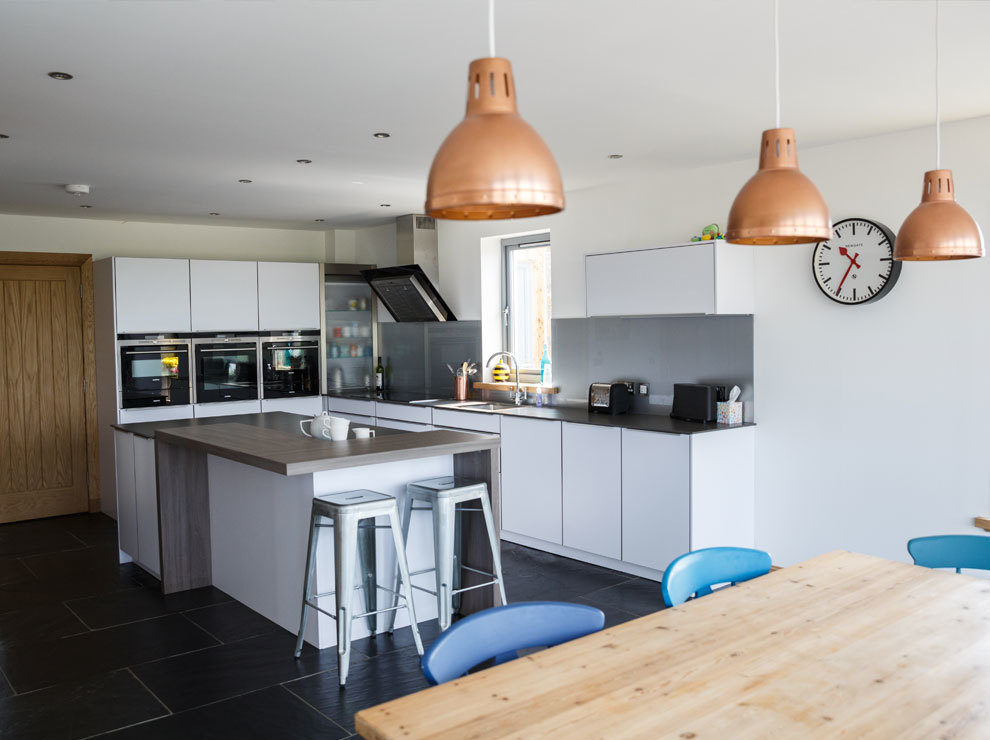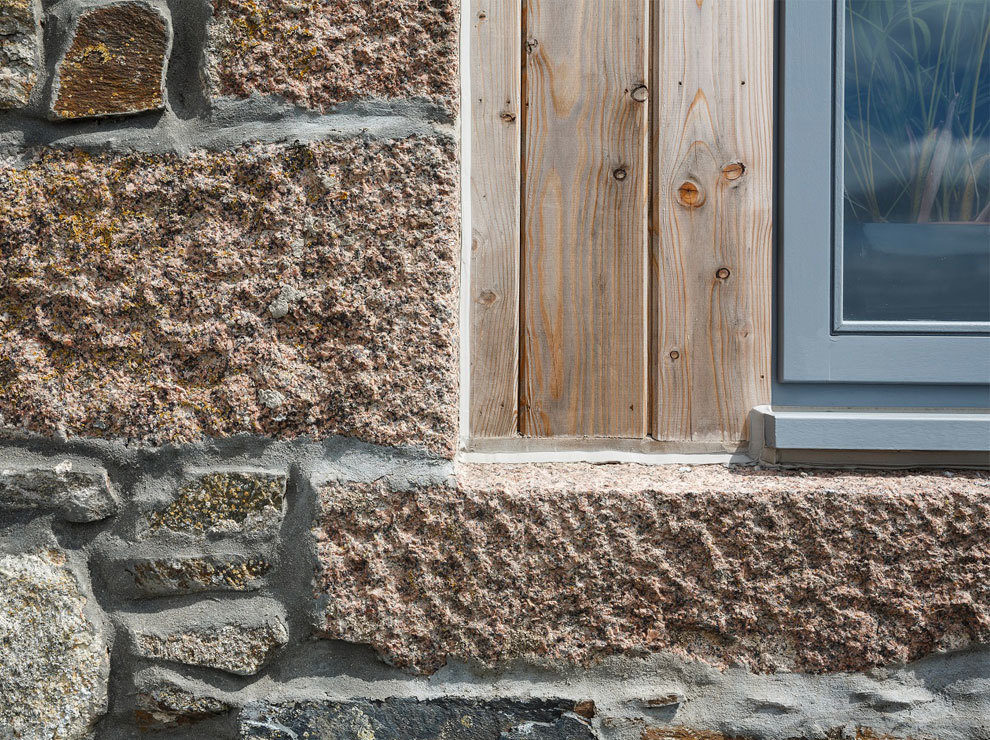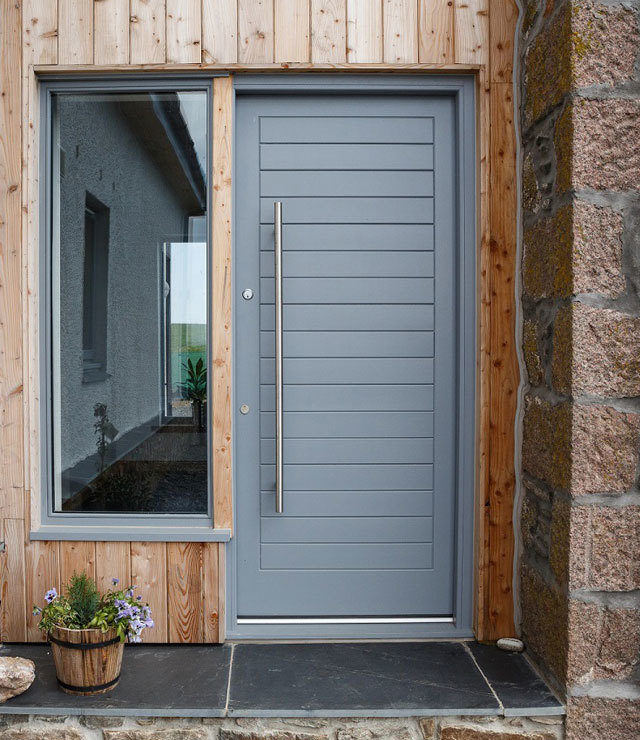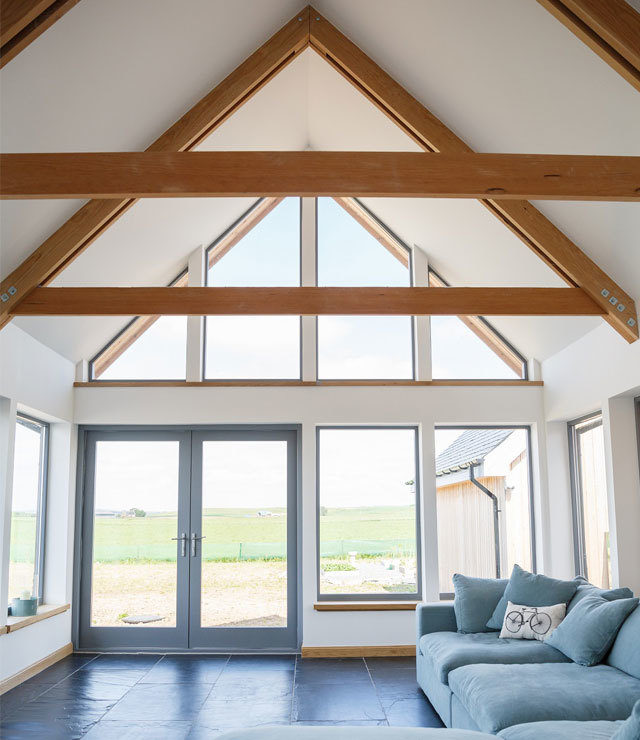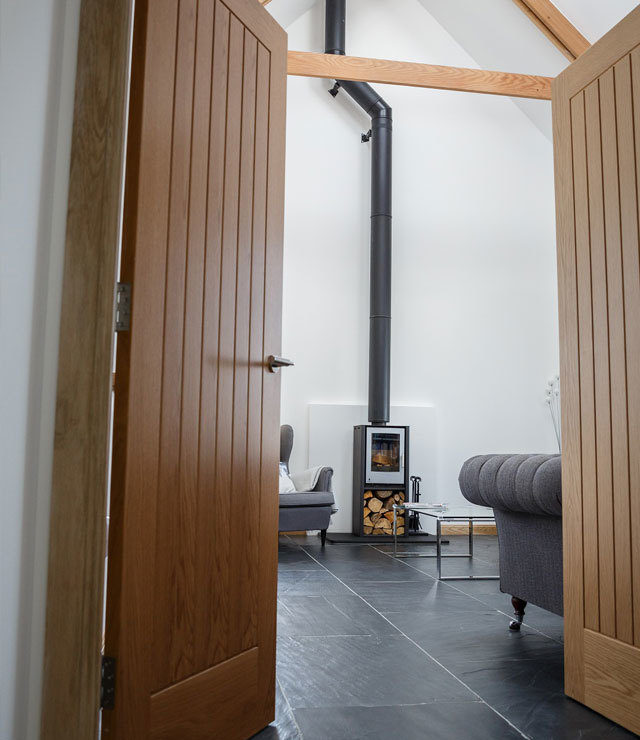+
Project Summary
A redundant, semi-derelict, bothy was renovated by placing a new house within the existing walls and extending into a new accommodation wing. The design preserves the history, keeping the bothy at the forefront, whilst creating a new, contemporary house.
The materials have been carefully selected to distinguish which parts of the house are new, so as not to detract from the historic bothy. The external palette features a mixture of natural materials, locally-sourced from sustainable sources where possible. Renewable measures include solar panels on the south elevation of the garage for heating hot water, while a ground source heat pump provides heating.

