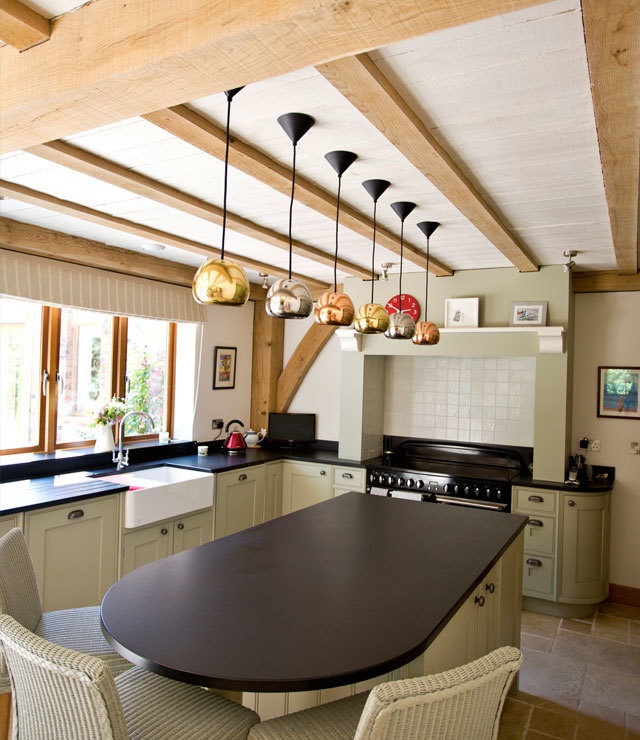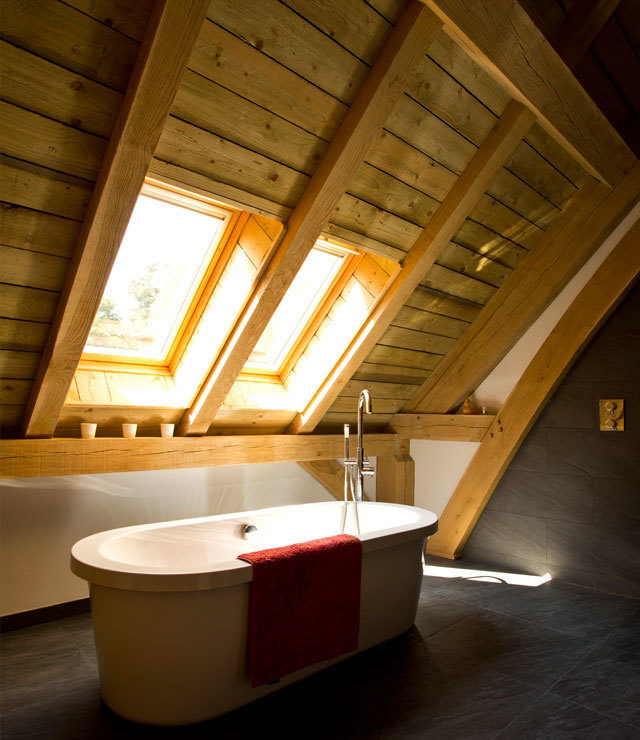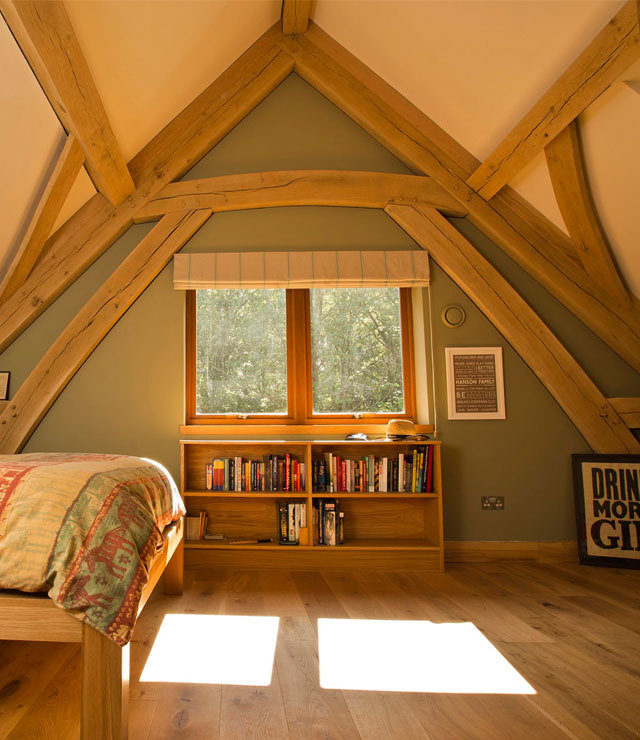+
Project Summary
Construction of a new two storey oak frame house is complete. Set within woodland, the accommodation on both floors pivots around an oak staircase. At ground level the bathroom and snug lie to the north; the kitchen, utility and double height dining room to the east; the living room and sun room face south.
The living area features window seats and a library space defined by oak columns. Three bedrooms are accommodated upstairs, with a study which shares glazing continuing vertically from below. The oak frame was designed and installed by Carpenter Oak and Woodland.
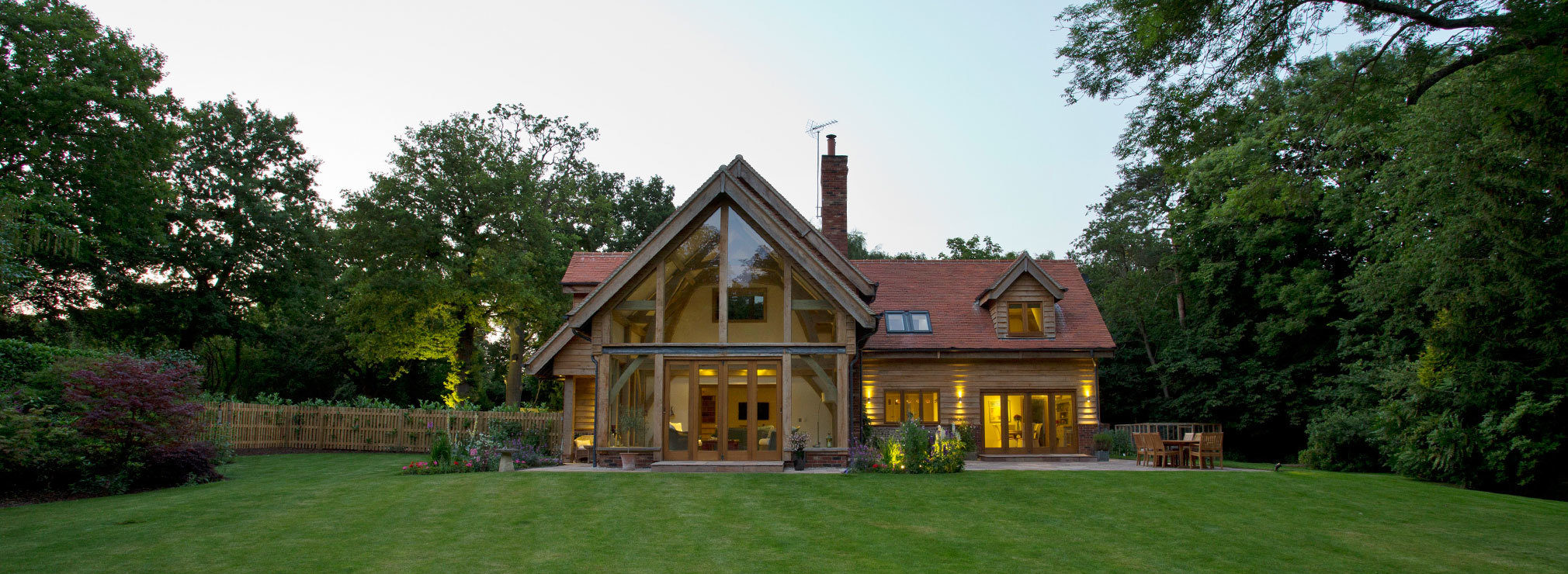
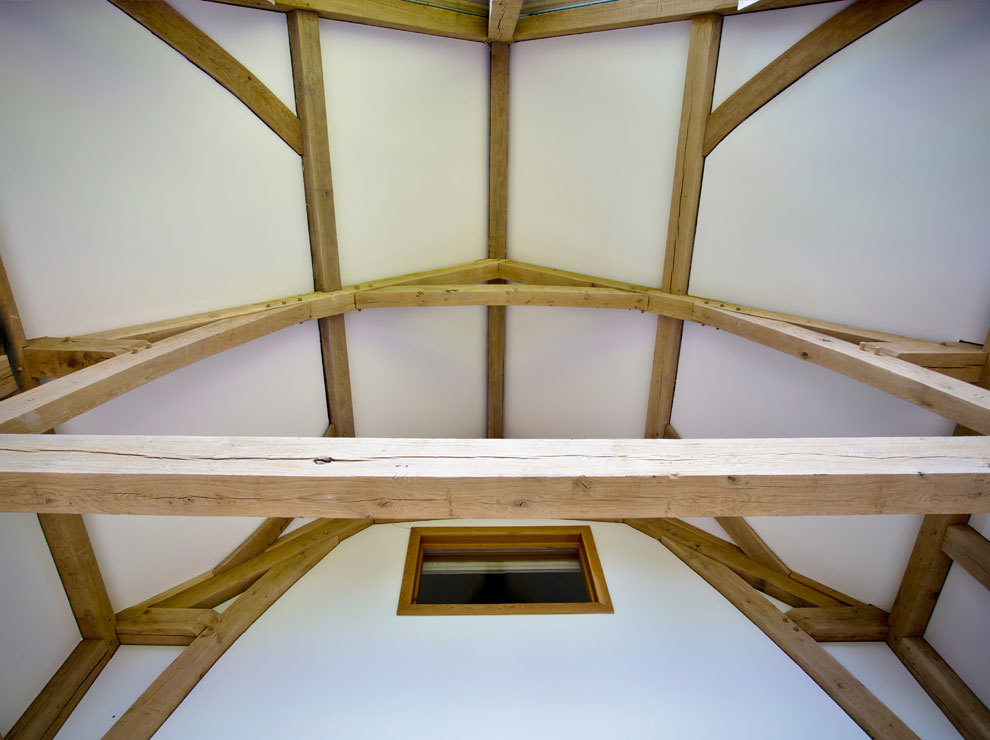
+
What the client said
"Duffield farm has changed the way we live"
Tim Hanson
