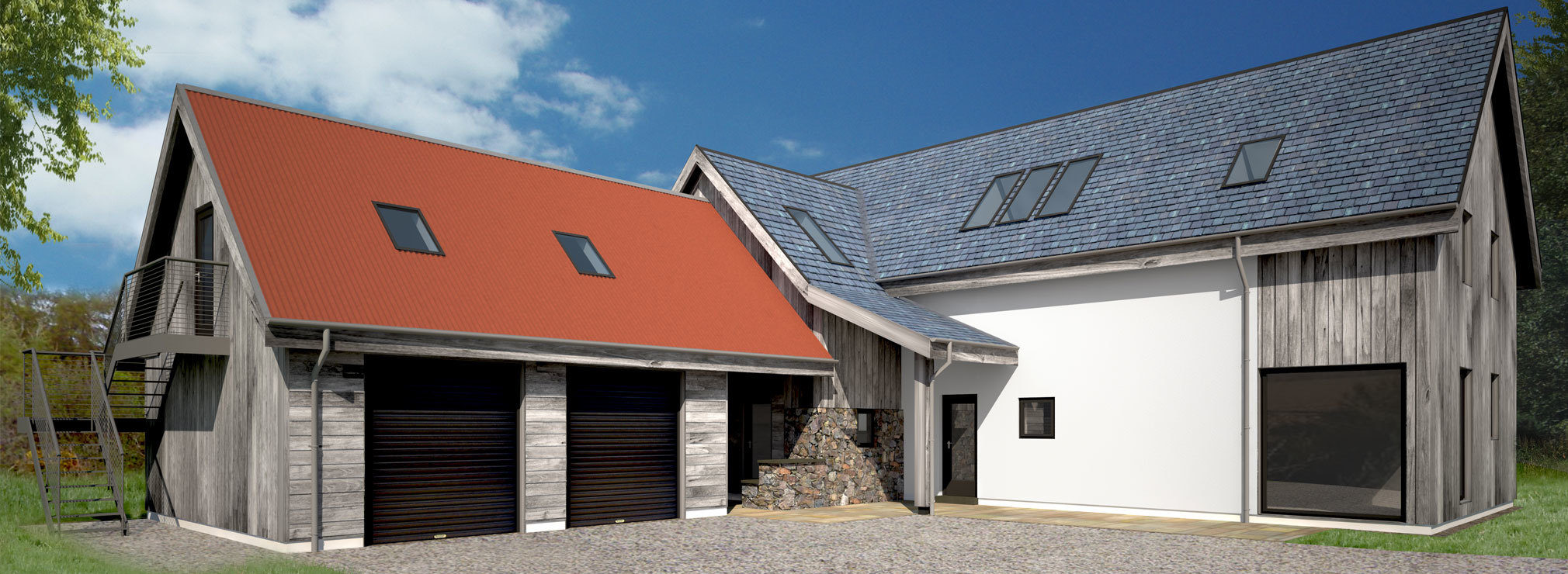Project Summary
A contemporary four bedroom house in Midmar has obtained planning permission. The building features a sheltered entrance which leads into a welcoming hallway with feature stair, gallery space and roof glazing to allow light to enter the space from above. An open plan living arrangement with sheltered outdoor area creates a home that works well for the family. The building has been orientated to take advantage of solar gain and the beautiful views from the site.
An inhabited wall runs through the build with various useable nooks to create interesting internal spaces. The house has many practical aspects including an attached garage, large pantry / utility / cloak area but also has a generous master bedroom with large dressing room and ensuite. The materials proposed include Scottish larch cladding left to weather naturally, render, dry stone, slate and a terracotta red metal sheeting roof.

