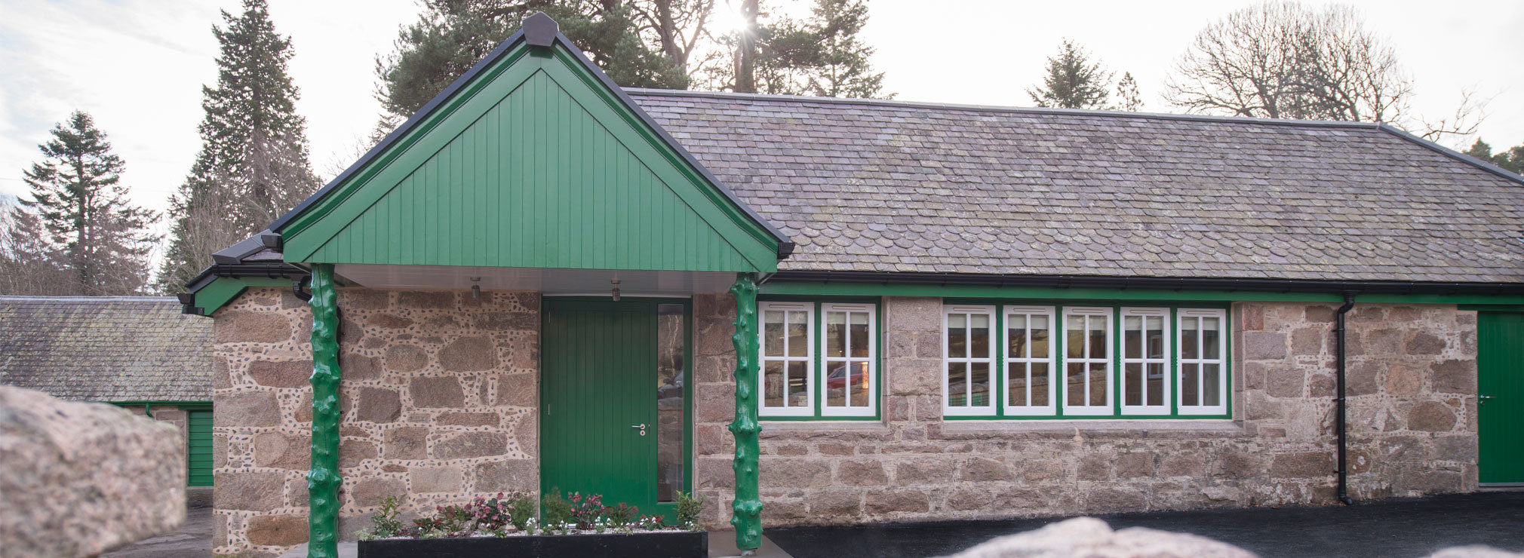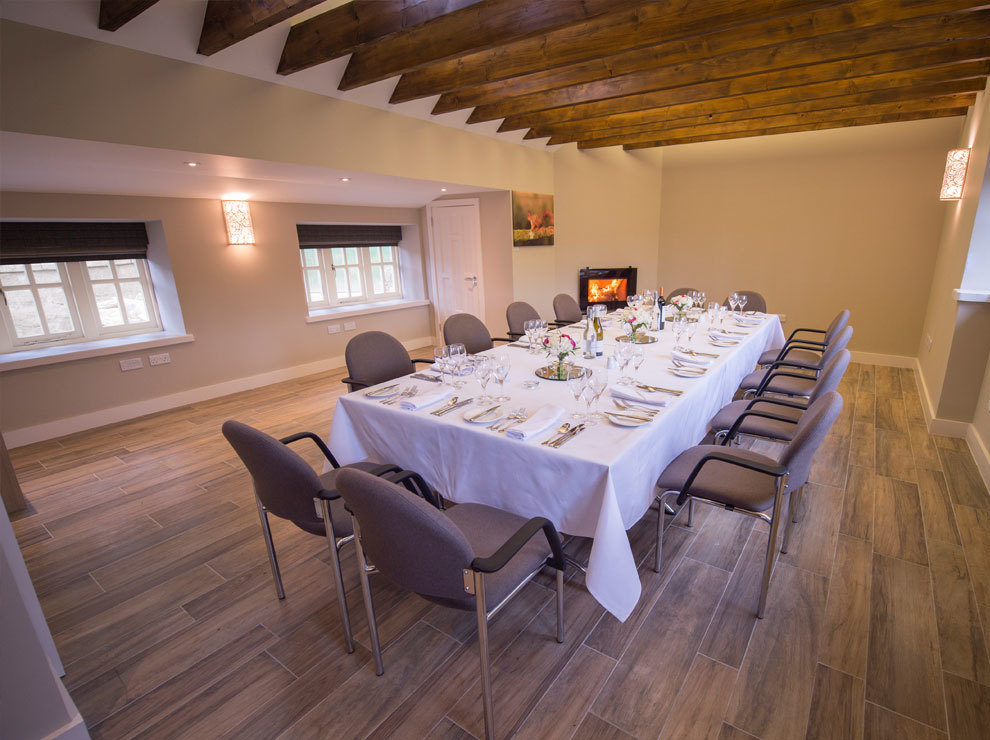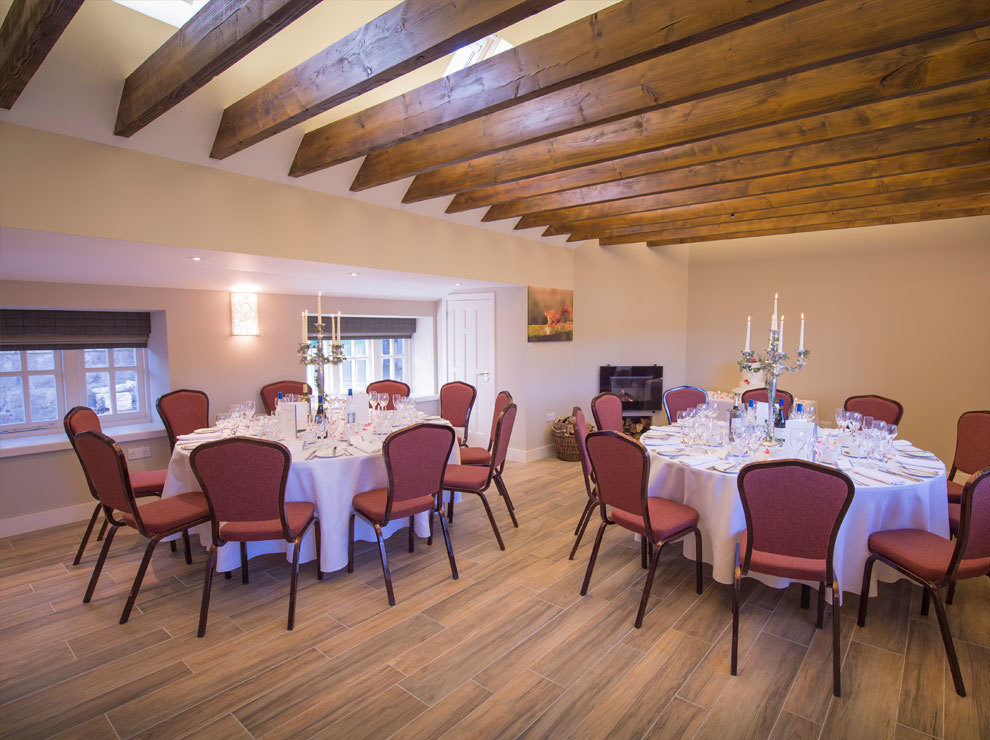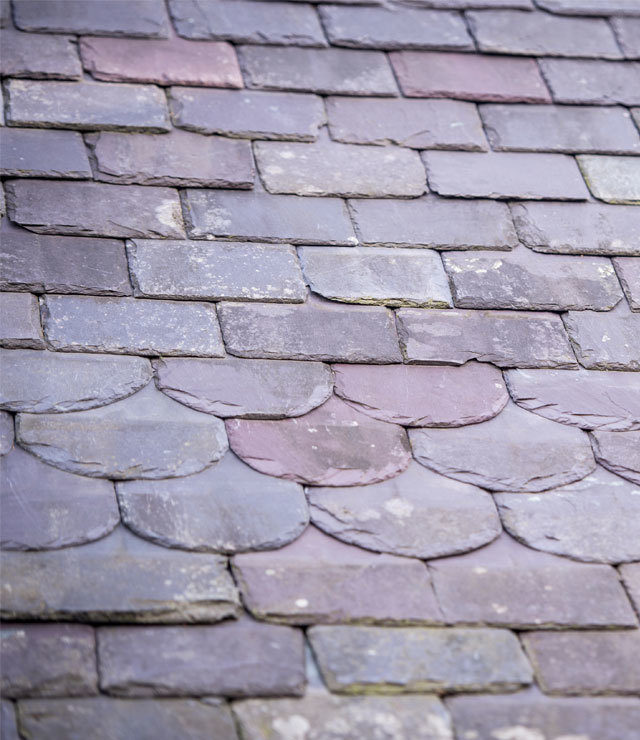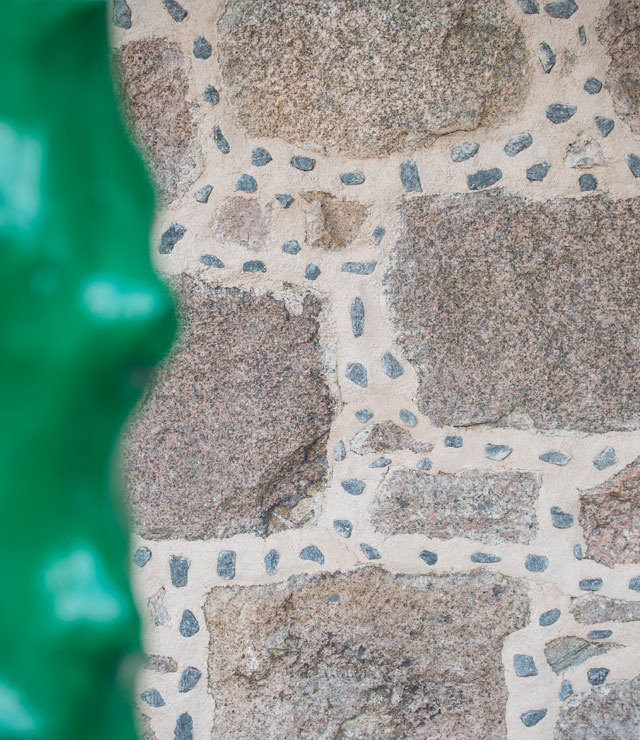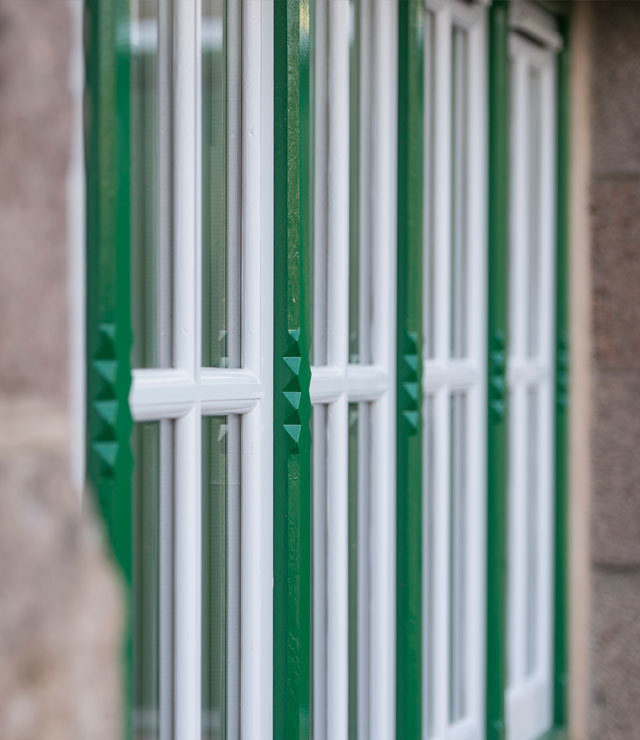+
Project Summary
This project involves conversion of the former Carpenter's workshop at Glen Tanar into a modern conference facility. The building is typical of the estate, constructed of traditional local pink
granite, natural slate rood in a decorative pattern and 'estate' green windows and doors.
The proposals provides comfortable accessible conference facilities in a building of great character.

