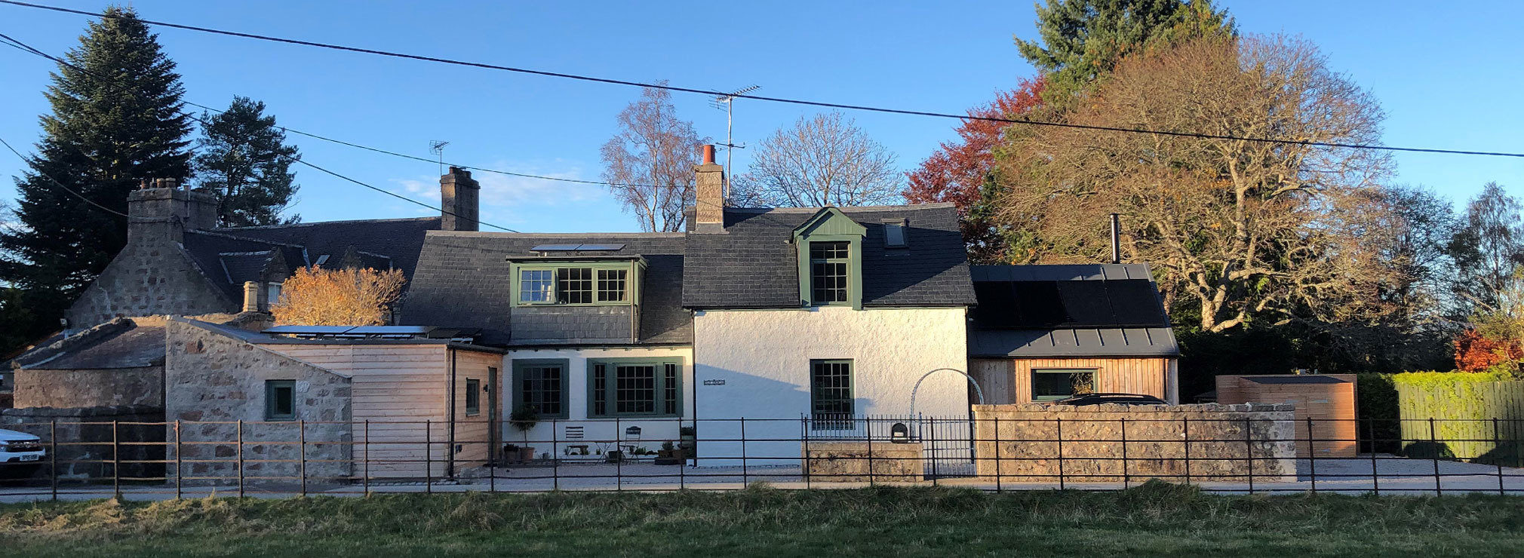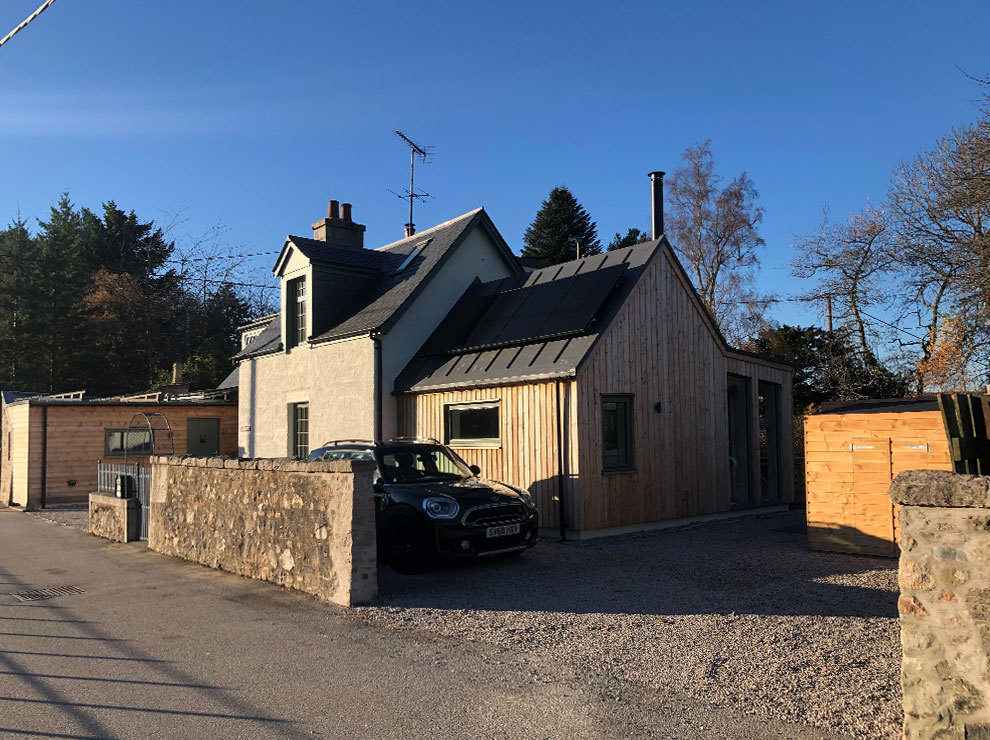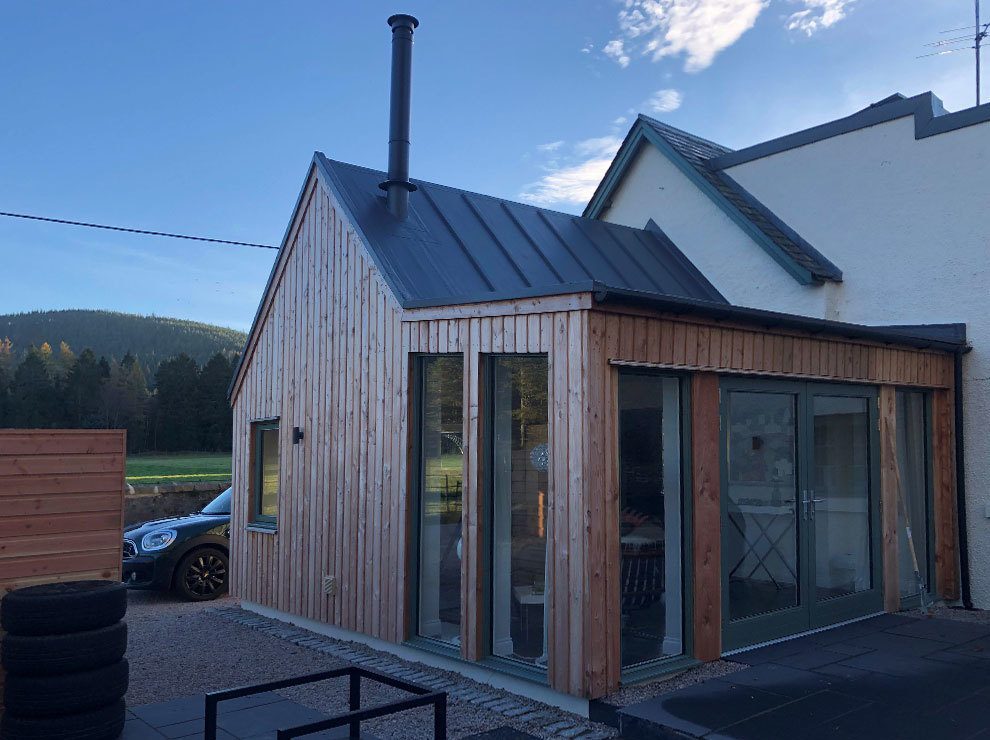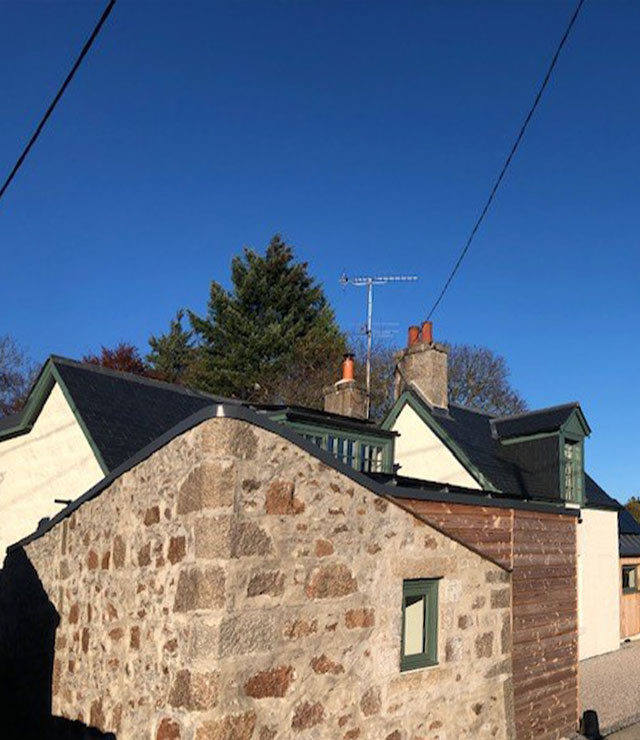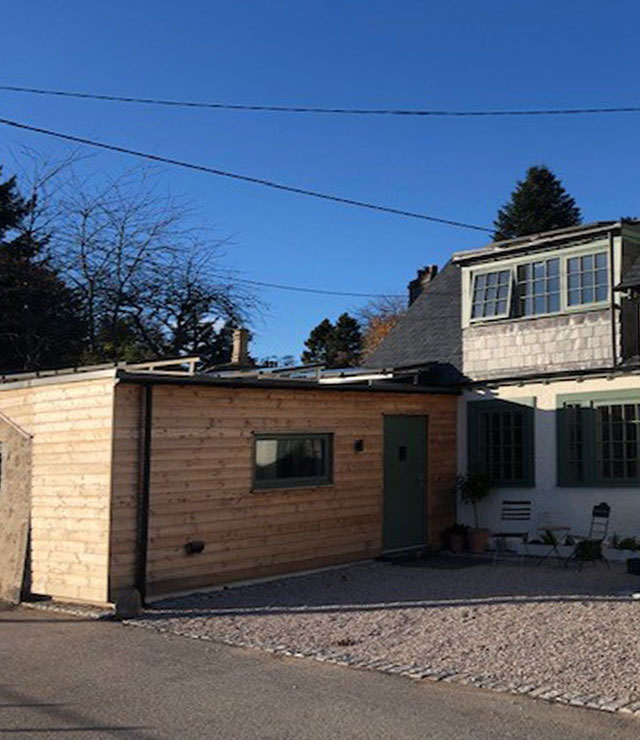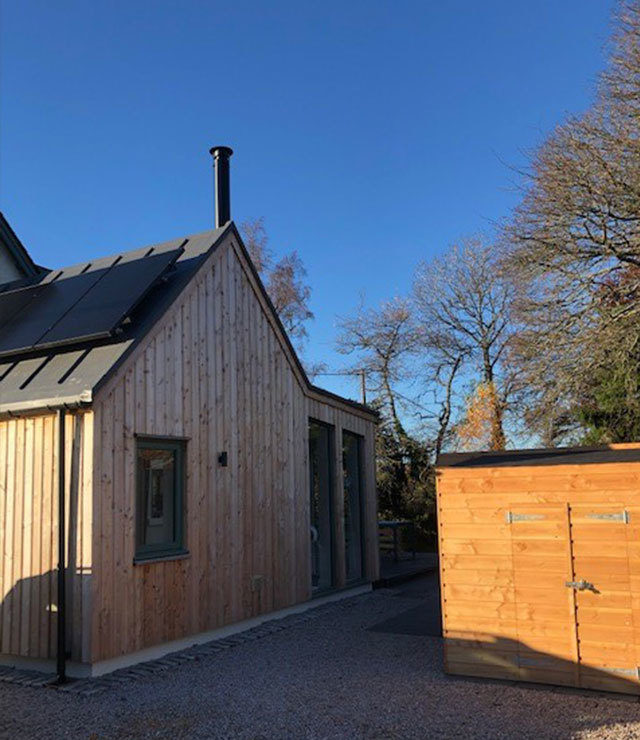Project Summary
AKA extended this traditional 1.5 storey cottage located in Aboyne, Aberdeenshire. The extended areas create a new welcoming entrance, a ground floor bedroom, shower room, and a light and spacious sun room connected to the garden with framed views across the landscape. A new contemporary kitchen is at the heart of the cottage.
The extensions are clad in a combination of horizontal and vertical locally sourced larch cladding, with new joiner made timber painted windows and doors, and a profiled membrane roof. The existing cottage received a full refurbishment creating a series of light and open sociable space to live.
The design approach for extending the cottage made a deliberate attempt to define old and new elements externally,
whilst seeking for a seamless internal flow of inter-connected spaces through a simple palette of materials and colours.
23 roof mounted photovoltaic panels have been installed and are linked to battery storage to provide the house with self-generated electricity and to reduce its carbon footprint. 2 new wood burning stoves also provide additional space heating within the living room and sun room.
The completed project has given our clients and their family a highly insulated and energy efficient contemporary home which combines the charm of the existing original cottage with a contemporary new build series of elements, providing increased living space, framed views, and an improved connection with the garden.

